

| 4 Beds | 3 Baths | Approx 1238 m2 | 2 car spaces |

Designed with the intention to nurture a growing family, a landscape of mature natives reveals views of Mornington’s coastline. Open space indoors and out amplifies family proportions within the Mount Martha Primary School Zone where a short walk leads to Mt Martha Village, Tennis courts, and Fairbairn Reserve ensuring a lifetime of leafy surroundings.
Unfolding across two levels of light-filled living a spectacular beachside lifestyle presents bay views amongst sweeping treetop aspects. Thoughtfully proportioned with heightened ceilings, living spaces flow across a sheltered patio at ground level and open air deck from the first floor enlarging the family domain. Well appointed with a freestanding 900mm wide oven and double-drawer Fisher & Paykal dishwasher the spacious kitchen anchors entertaining whilst a window wall fills the space with natural light.
A deeply restful master suite begins the accommodation with a generous double vanity in the ensuite and built-in robes continued across two additional bedrooms before a third offers both a walk-in wardrobe and ensuite bathroom. A space for rejuvenation continues with a central spa-bathroom before the laundry provides direct internal access from the garage in a thoughtful conclusion to the floorplan.
Balancing open play space with landscaped veggie patches, fruit trees and a dedicated firepit, the generous sized rear yard further elevates a family focused lifestyle with plenty of space for a pool. Nestled amongst a peaceful pocket of Mount Martha’s beachside community and lifestyle. Bonus extras include split-system air conditioning, evaporation cooling, gas ducted heating and double remote garage enhance the residence with contemporary comforts.


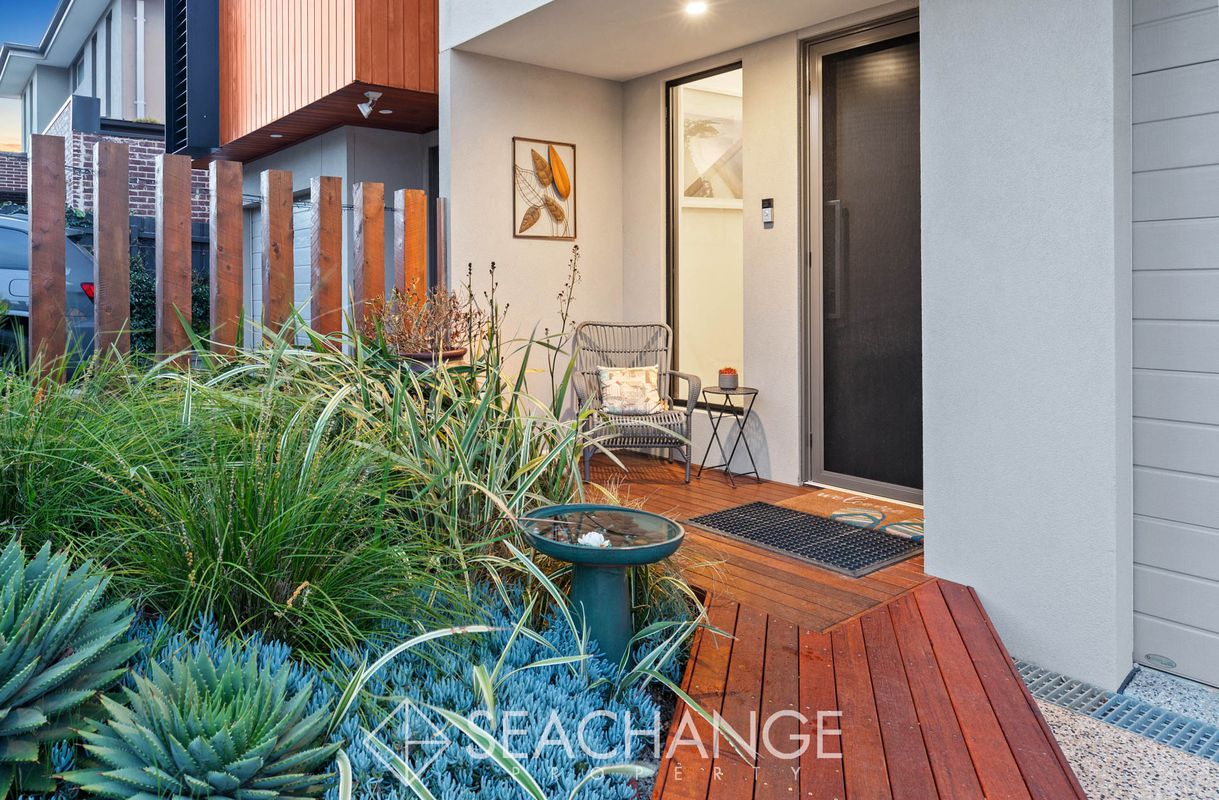
29A Mitchell Street, Mornington
| 4 beds | 2 baths | 2 car spaces |
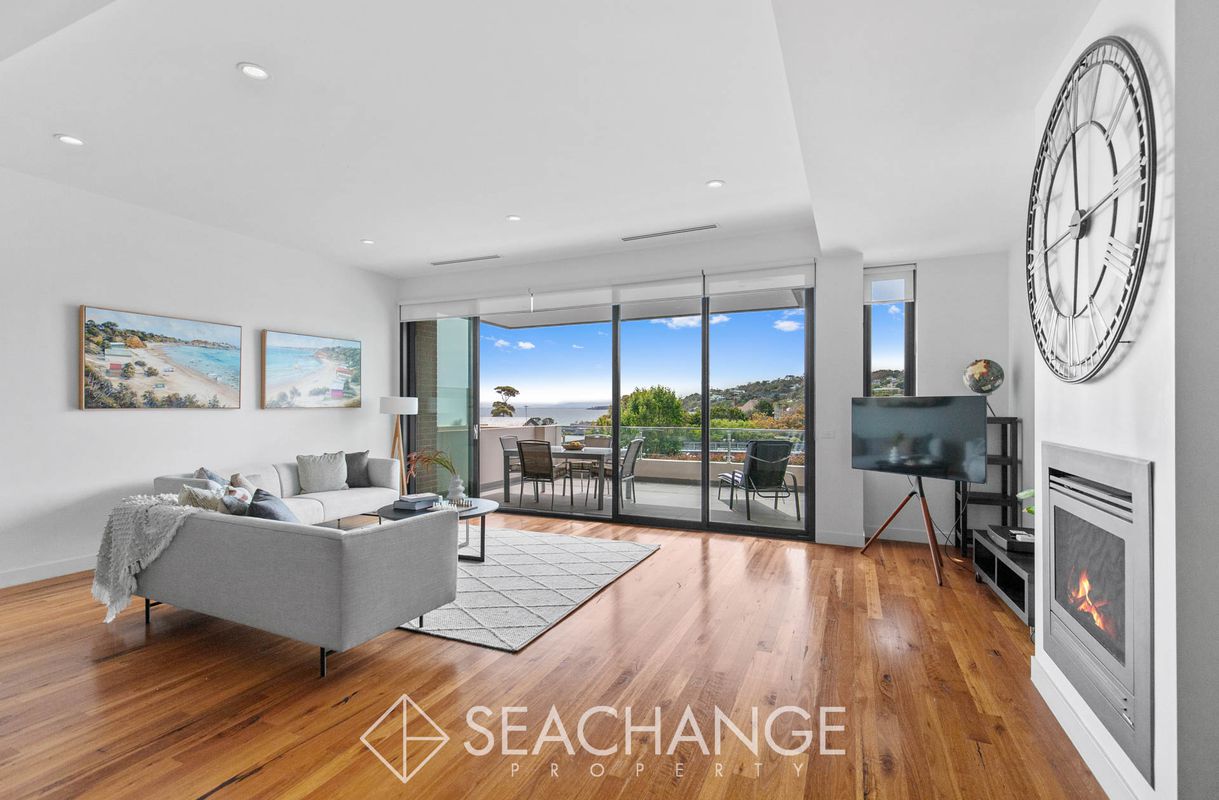
9 / 17 Tanti Avenue, Mornington
| 3 beds | 2 baths | 2 car spaces |
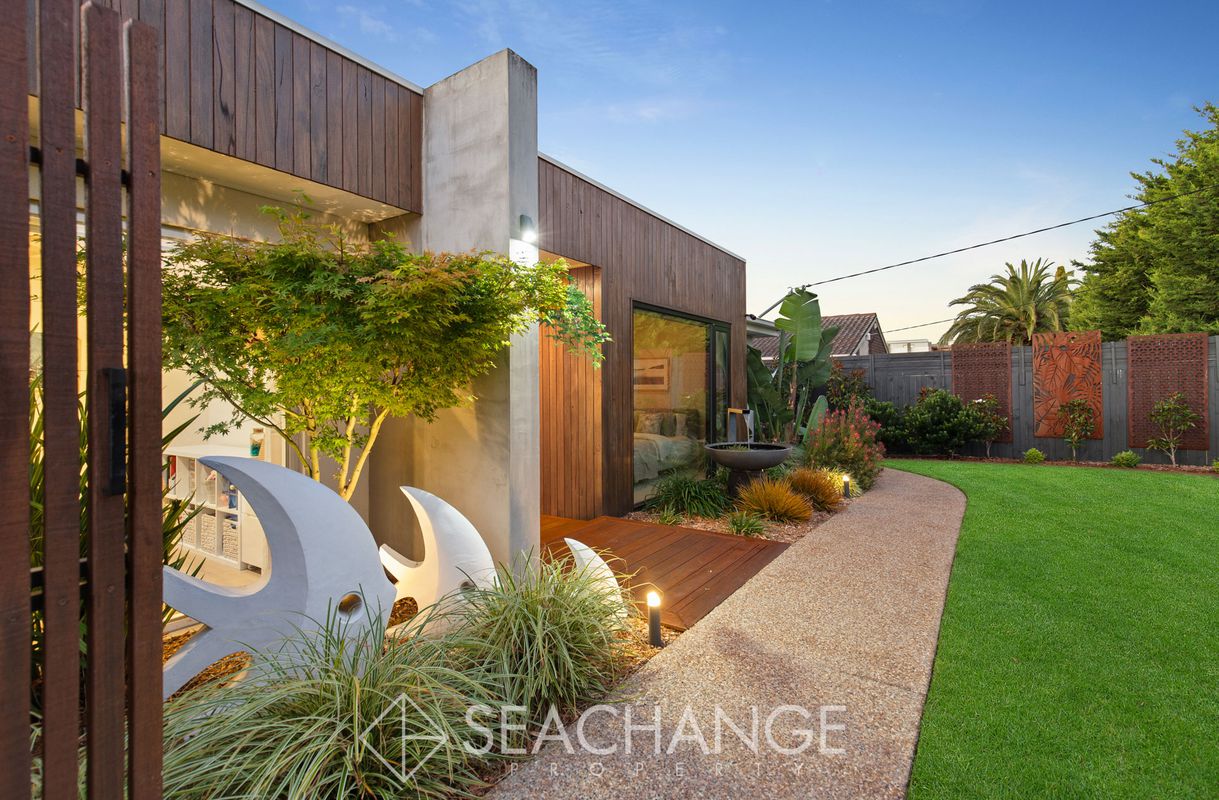
29 Pender Avenue, Mornington
| 4 beds | 2 baths | 4 car spaces |
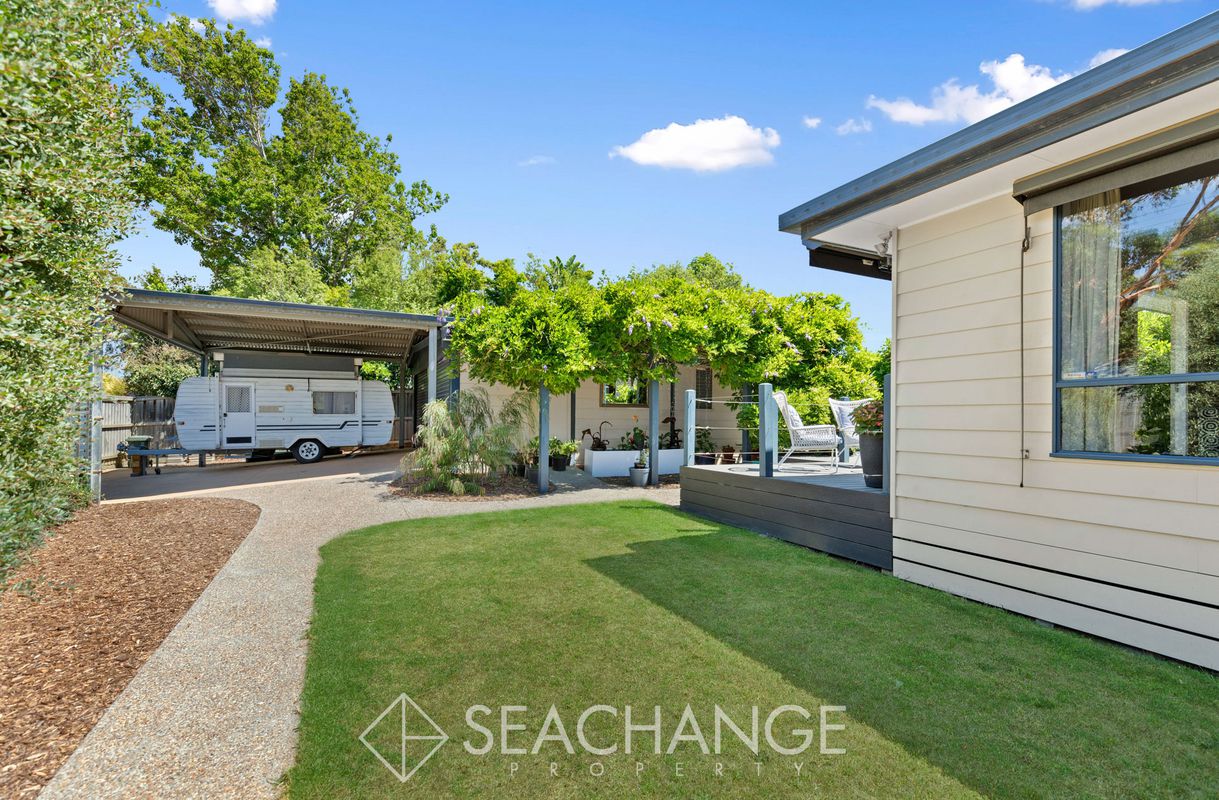
34 Inga Parade, Mount Martha
| 3 beds | 1 bath | 5 car spaces |
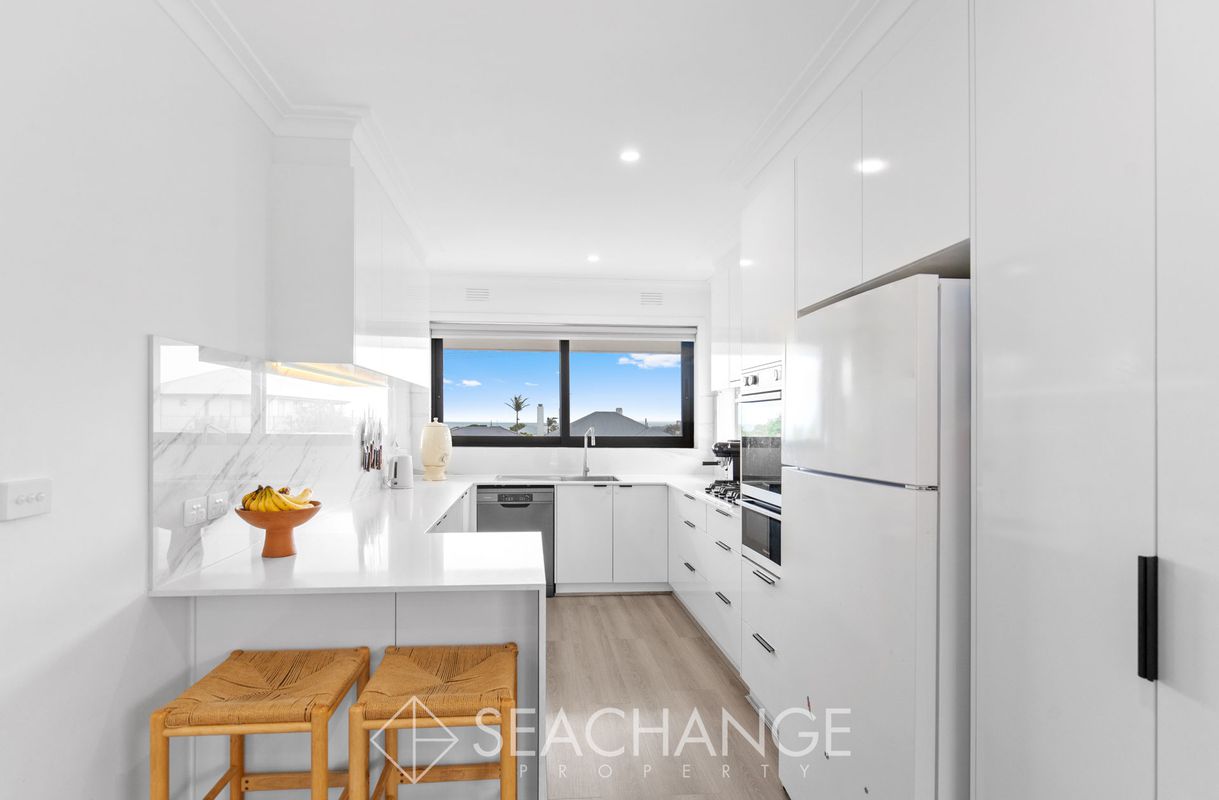
15 Nunns Road, Mornington
| 4 beds | 3 baths | 1 car space |

