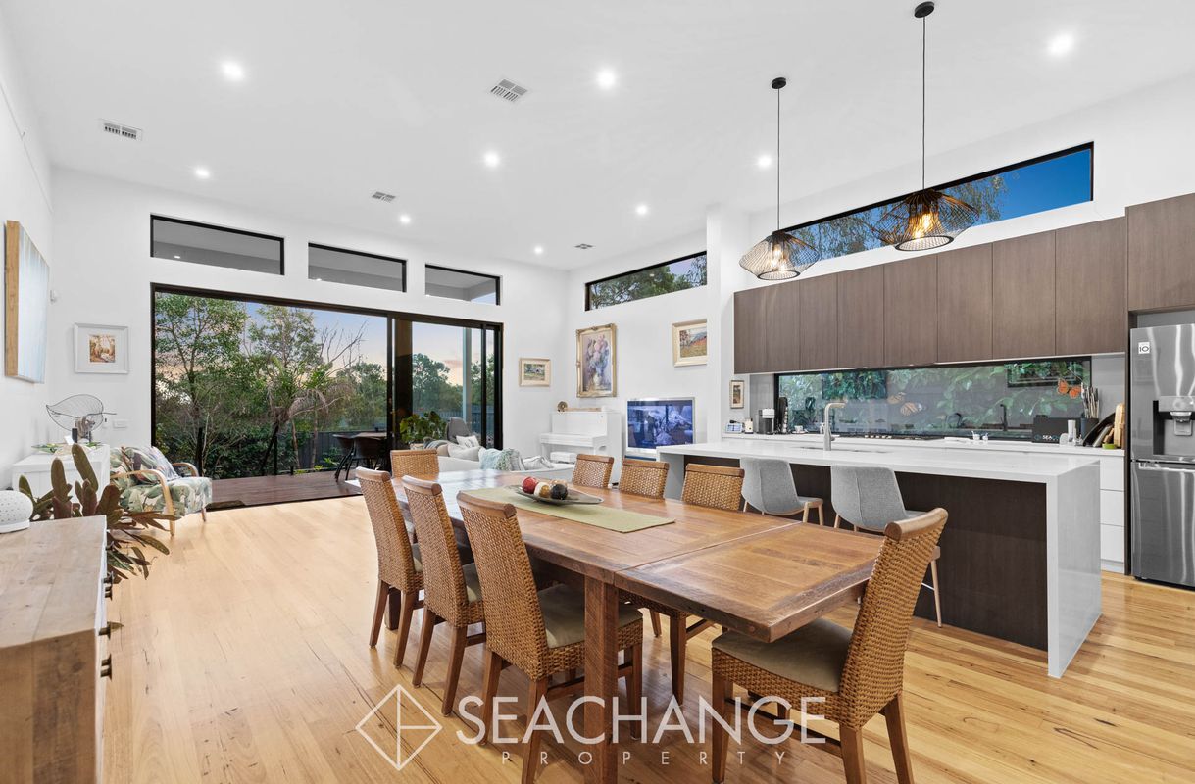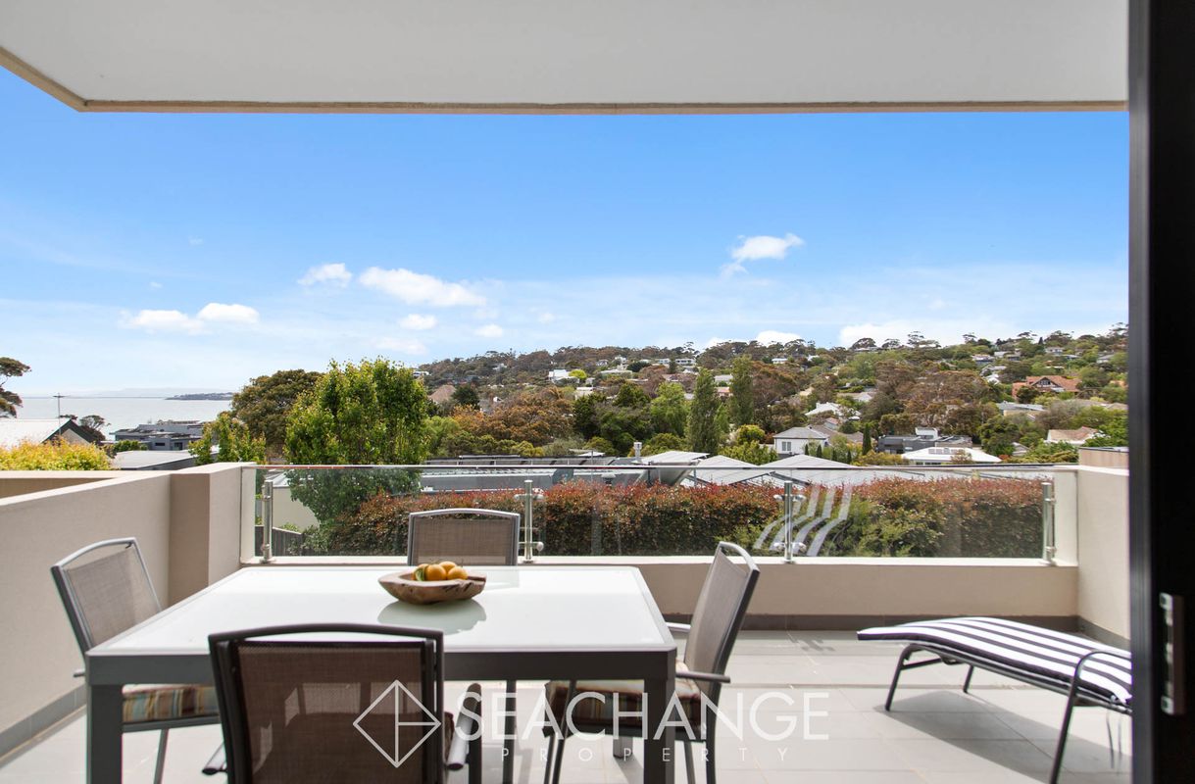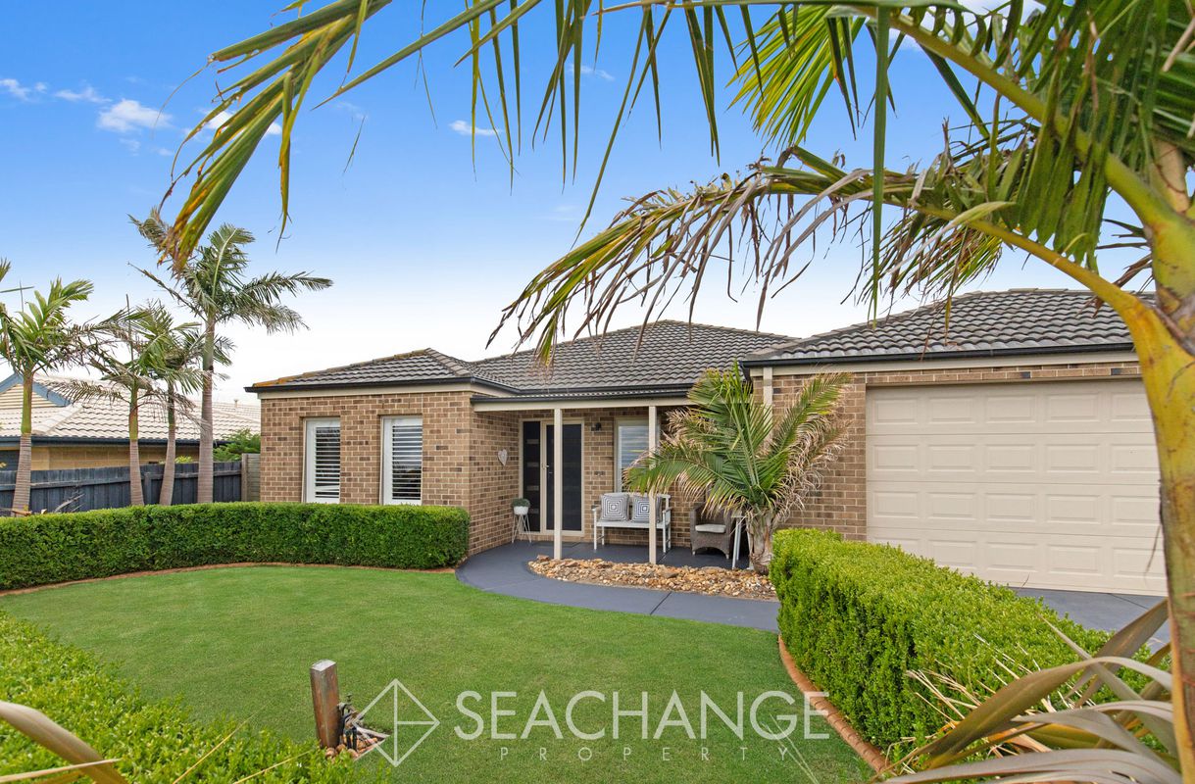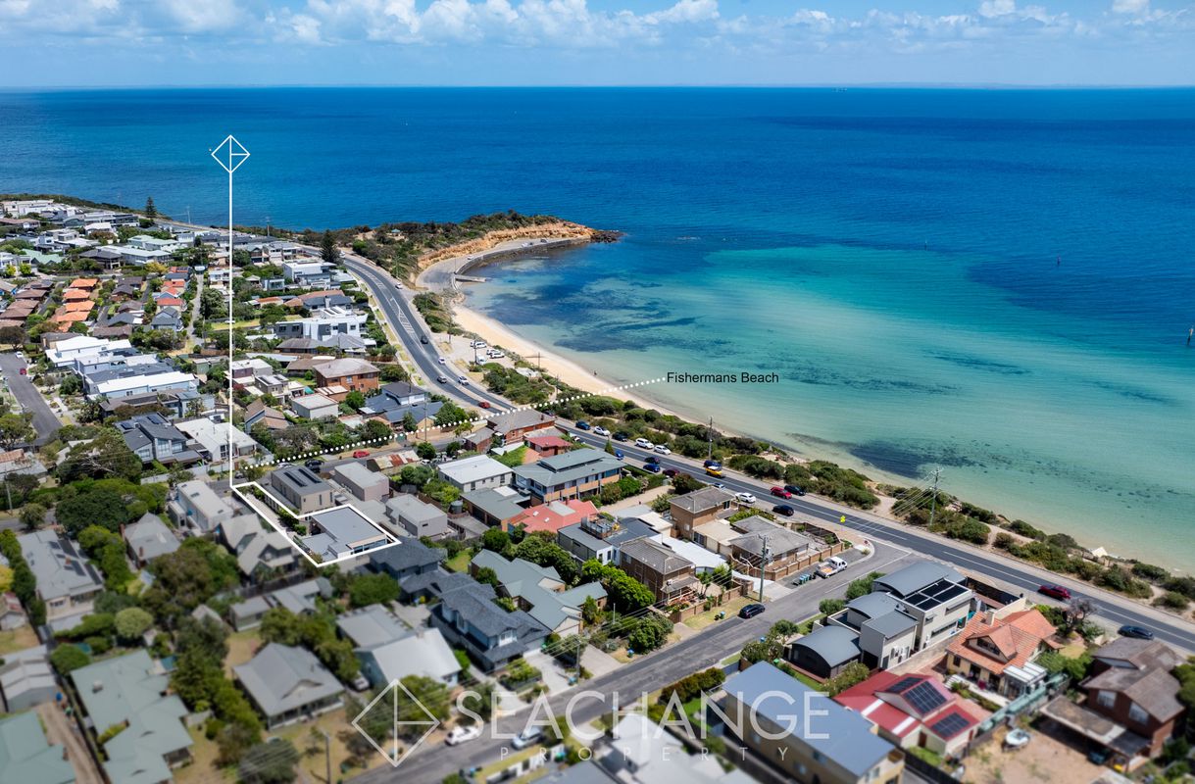

| 4 Beds | 3 Baths | Approx 579 m2 | 1 car space |

Just 350 metres from Fisherman’s Beach and an easy 10-minute stroll to Main Street, this double-storey residence captures the very essence of Mornington living. Combining a bold mid-century vibe with sweeping views over Port Phillip Bay, it offers the perfect blend of family comfort, beachside tranquillity and vibrant village convenience.
Elevated behind a white picket fence, the home makes a striking first impression with its horseshoe driveway and full-length balcony soaking up the northerly sun. Inside, crisp neutral tones frame a vast open-plan living and dining zone that flows seamlessly to the balcony – the perfect vantage point to enjoy the bay views.
The gourmet stone-finished kitchen is designed for both style and practicality, appointed with stainless steel appliances and an elevated outlook that captures the water.
A vine-draped alfresco terrace and stone-paved garden sanctuary offer an additional retreat for entertaining or unwinding. Upstairs also features three well-proportioned bedrooms and a sleek central bathroom, with the main bedroom enjoying its own private ensuite.
Versatility is a standout, with a fully self-contained one-bedroom apartment on the lower level. Complete with its own living and meals spaces, kitchenette, separate entry and garage access, it’s ideal for guests, extended family, a home office or holiday rental.
With Daisy Café just a short wander for your morning coffee and Wilson Road shops close at hand for everyday essentials, this blue-chip coastal address celebrates the Mornington lifestyle at its finest.





29A Mitchell Street, Mornington
| 4 beds | 2 baths | 2 car spaces |

9 / 17 Tanti Avenue, Mornington
| 3 beds | 2 baths | 2 car spaces |

28 Brimbrim Crescent, Mornington
| 5 beds | 2 baths | 2 car spaces |

9A Hargreaves Street, Mornington
| 4 beds | 2 baths | 2 car spaces |

