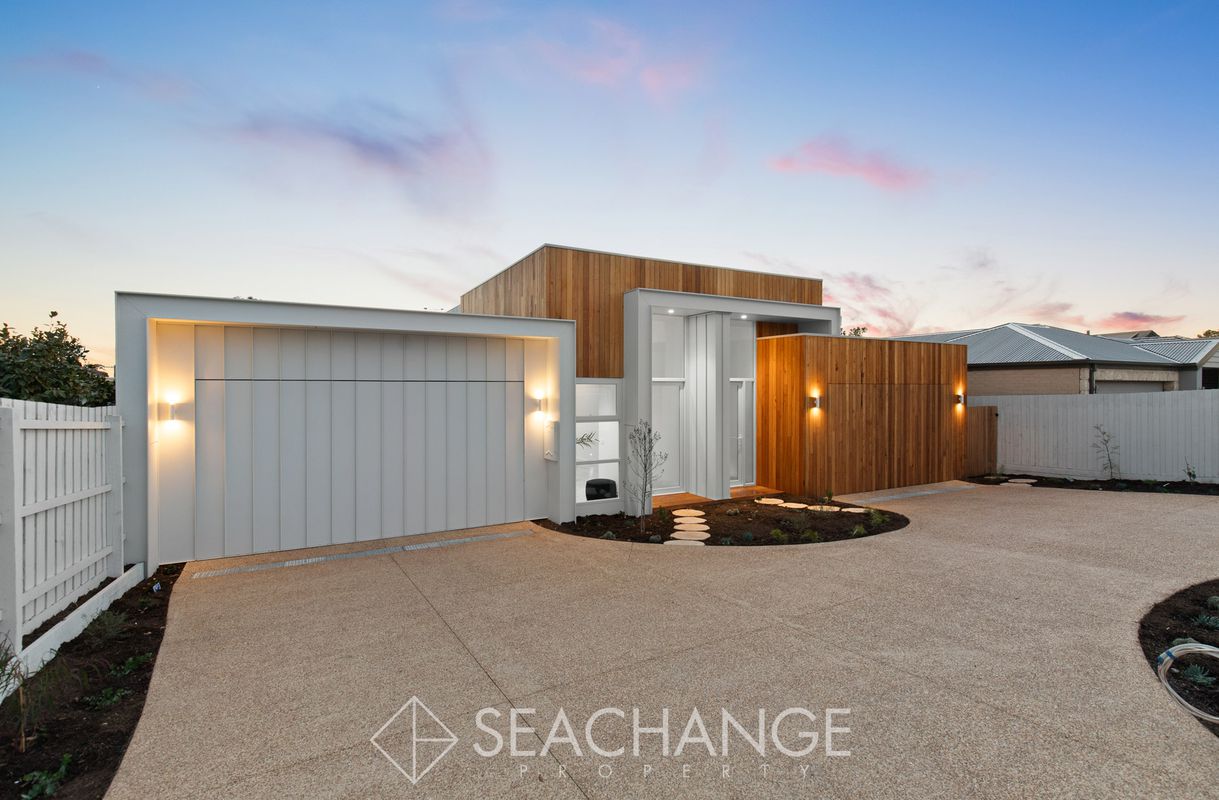

| 4 Beds | 2 Baths | Approx 810 m2 | 2 car spaces |

A delightful fusion of expert craftsmanship and modern convenience, unfurling meticulous attention to detail from floor to ceiling. Positioned away from street view, an immediate family focus reveals beyond a double carport, preserving privacy and proximity to public transport and Bentons Square, with the many treasures of Mornington’s Main Street only moments away.
Capturing the elegance with gracious interiors, leadlight and limestone welcome you. Timber floors revealing a comfortable and roomy formal lounge where an ornate open fireplace elevates an intimate atmosphere for special moments treasured as a family. Overflowing with leafy aspects, the front-facing master suite introduces a subdued oceanic palette with walk-in robe and ensuite beyond, unveiling timber textures and mosaic tiled floors.
Open plan living with an intentionally zoned floorplan, a generous country style kitchen echoes the muted nautical palette with abundant timber cabinetry, expansive stone benchtops and free-standing Blanco oven. Spilling across an ultimately flexible meals, additional living and potential home office space, this sun-drenched northern aspect presents an effervescence with romance and whimsical wonder encouraging a love of education across built in bookcases and abundant space to nurture curious minds.
A careful curation of private tranquility set across a sprawling 810 sqm (approx.) allotment establishes a nourishing environment for growing families with the echo of children's laughter spilling across a vibrant back-yard and multiple alfresco spaces. Elevating this enchanted residence, three additional bedrooms deliver built-in robes and space for student’s desks, served by a central bathroom adorned with pops of emerald green with light-laden laundry beyond.
Features Include:
- Master bedroom with walk-in robe and ensuite.
- Dual living zones with a gas fireplace.
- Ample space to set up a homework station, office or designated play area.
- Delightful country-style timber kitchen with granite benches and free-standing Blanco oven.
- Rich earthy textures maintain beautiful character and charm.
- Timeless box gable limestone and leadlight facade.
- Over sized double carport, with storage and off-street parking.
- Extras include gas ducted heating, reverse-cycle air conditioning.
- Handy pull-down ladder to access roof loft storage.
- Covered deck and barbecue patio entertaining area.
- North facing rear yard.
- Only minutes walk from popular Benton Junior College.
Reap the rewards of a solar system fully servicing the home where gas ducted heating, split-system air conditioning and ceiling fans establish immediate livability within perfect proximity of glistening shorelines, esteemed education and freeway access.







1 / 731 Nepean Highway, Mornington
| 3 beds | 2 baths | 2 car spaces |

