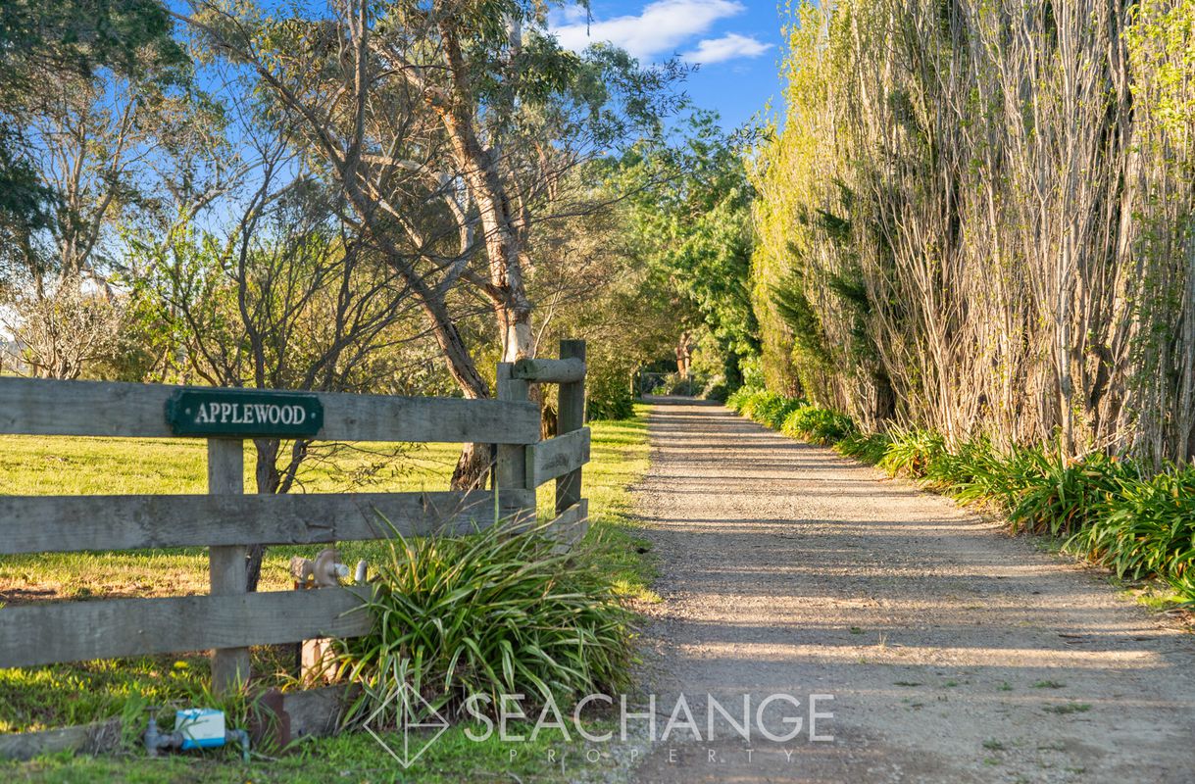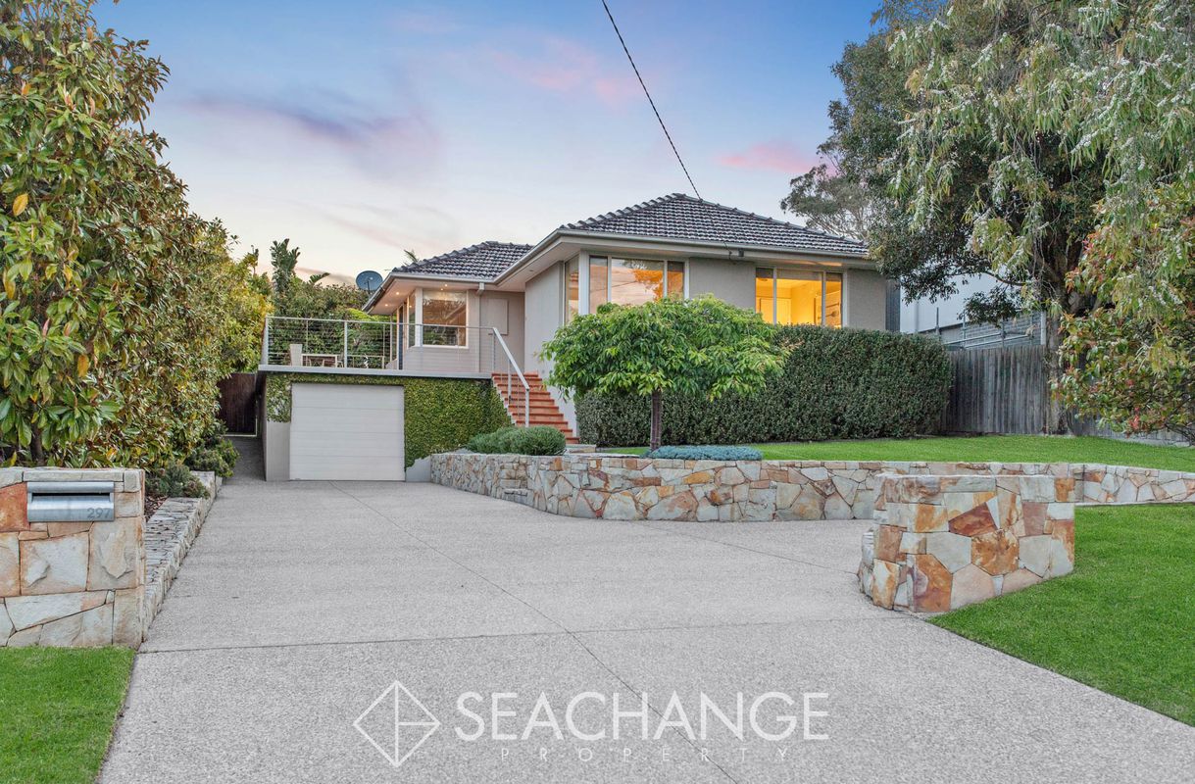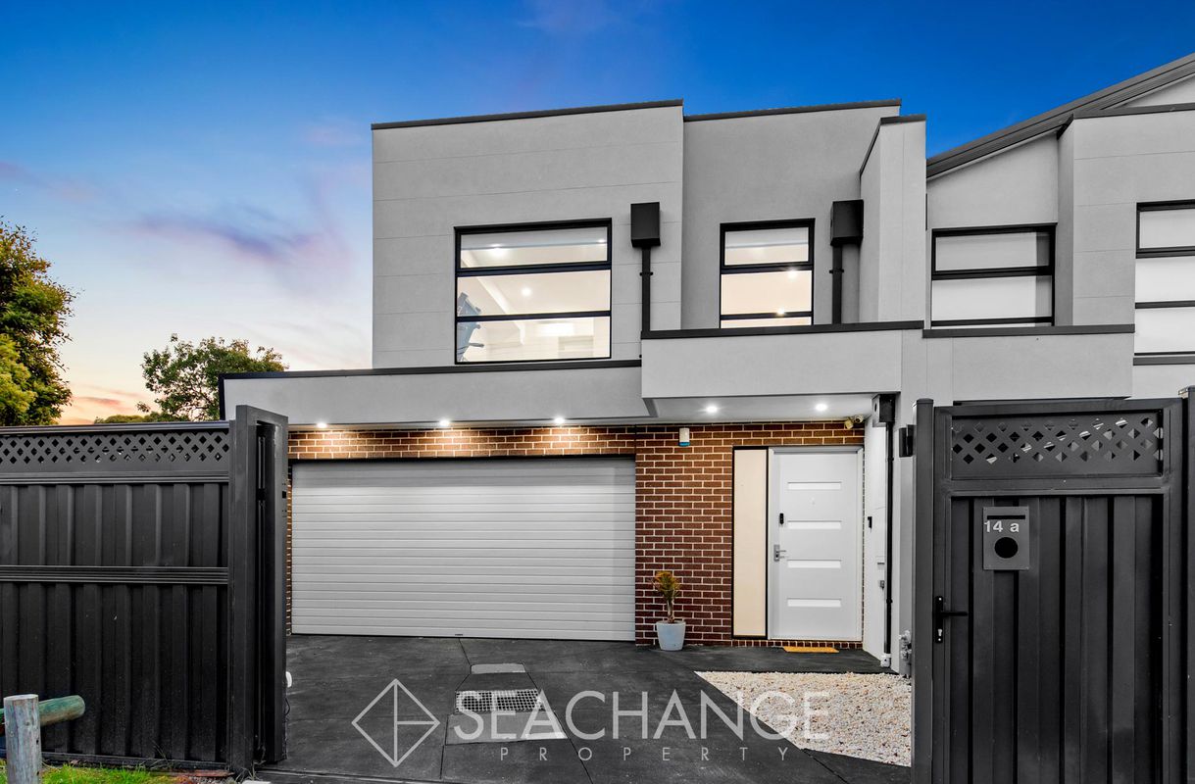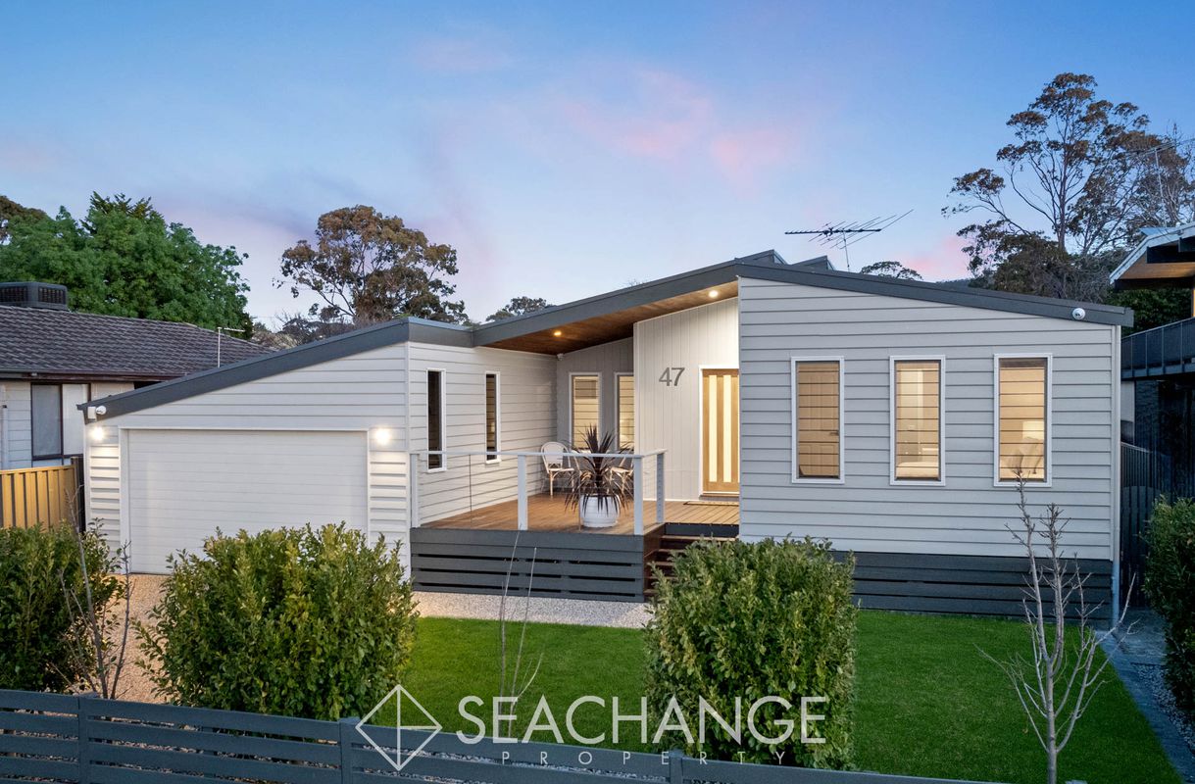

| 4 Beds | 2 Baths | Approx 835 m2 | 2 car spaces |

A home without colour is a home without soul.
Exuding a seamless connection with its immediate lush and enchanting landscape, this mid-century masterpiece presents a hypnotic allure, welcoming through bold statements of colour and true entertaining form. Showcasing spectacular tree-top vistas and the sweet tranquil tones of immediate birdlife, the four bedroom abode sits moments to Sweetwater Creek and the stunning Frankston Foreshore.
Through a charming facade, the immediate focus on entertaining is met with sweeping spaces all seamlessly working together to invite large-scale entertainment, or intimate everyday living zones fit for the entire family. A light-laden entertaining domain inclusive of lounge, dining and stone-topped kitchen presents the true heart of the home, uniting space and signature mid-century architecture to present a mesmerising first impression.
Balancing the central entertaining focus, an additional rear lounge, renovated main bathroom with double vanity and complimenting laundry, under stair storage and sanctuary-like master bedroom with generous ensuite, WIR and charming front aspects complete the ground floor. Wrapped within glorious gardens, large panel windows invite accents of greenery and springtime blooms inside, subtly hinting at the lush landscaping found in the rear.
Upstairs, a tranquil tone sets sweets slumber, revealing study nook/rumpus, and three additional bedrooms each with BIRs, ceiling fans, and access to their adjoining balconies.
Outside, two Liquid Amber trees anchor the front and back, welcoming a dappled light across an otherwise sun-drenched, north-facing yard, while intentional landscaping curates an edible aesthetic through mature fruit trees and cottage-inspired gardens. Cascading outdoor dining spills across the rear, seamlessly joining up with the internal dining through tiered undercover decking, prove the home’s firm hold on entertaining.
Additional features comprise: 4.2KW Solar system, gas ducted heating, reverse cycle air-conditioning on both levels, heightened ceilings, polished floorboards, secure parameters, private frontage, double carport with additional off-street parking behind automatic front gate, garden shed, and water tank.
Boasting privacy and space, this paradisiacal opportunity of 835sqm (approx.) is blissfully positioned within a prestige pocket of Frankston South, nestled among distinguished neighbours and at the cup-de-sac end of Yuille Street. Certain to generate immediate interest from families, and those yearning for a tree/sea-change, this Frankston High School and Overport Primary School zoned home invites a short stroll to local playgrounds, stunning coastlines and many local reserves.







154 Eramosa Road East, Somerville
| 4 beds | 2 baths | 6 car spaces |

297 Boundary Road, Dromana
| 3 beds | 2 baths | 2 car spaces |

43a Barkly Street, Mornington
| 3 beds | 2 baths | 1 car space |

14a Spray Street, Mornington
| 4 beds | 3 baths | 2 car spaces |

47 Canna Street, Dromana
| 5 beds | 3 baths | 2 car spaces |

28A Mitchell Street, Mornington
| 4 beds | 2 baths | 2 car spaces |

