

| 4 Beds | 2 Baths | Approx 1397 m2 | 2 car spaces |

In an elevated position encompassed by established treed surrounds on the coveted Mount Eliza hillside. The four-bedroom-plus-study residence reveals a fine example of quality craftsmanship and solid double-brick construction spread over three stunning levels.
Beautiful Daniel Robertson bricks grace the exterior, whilst the unique architecture highlights timber-lined vaulted ceilings, barn-style roofing, spotted-gum flooring and brick feature walls.
The clever split-level layout delivers a mix of formal and informal living zones with a staircase entry, wet bar and brand-new French-provincial kitchen-to-meals area with quality Miele appliances and pure marble benchtops.
The upstairs parent's retreat includes a corner bath ensuite, and the remaining bedrooms smartly adjoin the hallway serviced by the renovated, twin-vanity, atrium-style bathroom on the ground floor.
Entertaining is easy down in the multi-purpose rumpus room and the party atmosphere continues out to the extensively-decked, in-ground pool platform which is complete with a storage area, solar heating, an undercover spa and elevated alfresco area to take advantage of distant Arthurs Seat views.
Climate control is well catered for adding the romance of an open fire place, slow-combustion heater and gas ducted heating throughout for the coming cooler months.
Long held as a prestigious area favoured by families for its close proximity to well-regarded schools, village shops, bus transport, local reserves and Moorooduc quarry.
- Window shutters
- Ducted vacuuming
- Linen Roman blinds
- Alarm system and Intercom
- Mains gas plumbed to BBQ
- Waterfall benchtops
- Miele pyrolytic underbench oven and Miele convection-microwave oven
- Plumbed fridge provisions
- Miele dishwasher
- Franke vegetable sprayer
- Outside awnings
- Remote-controlled blind
- Double remote garage and caravan/boat parking


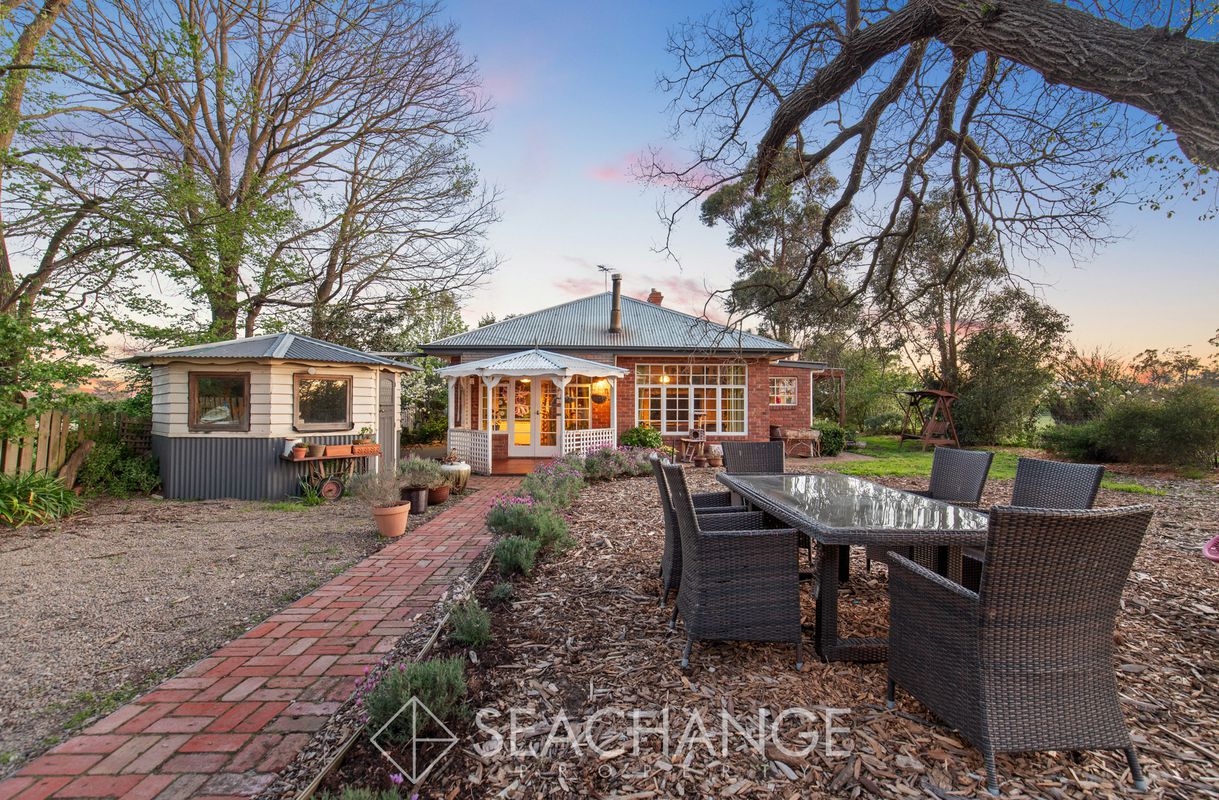
154 Eramosa Road East, Somerville
| 4 beds | 2 baths | 6 car spaces |
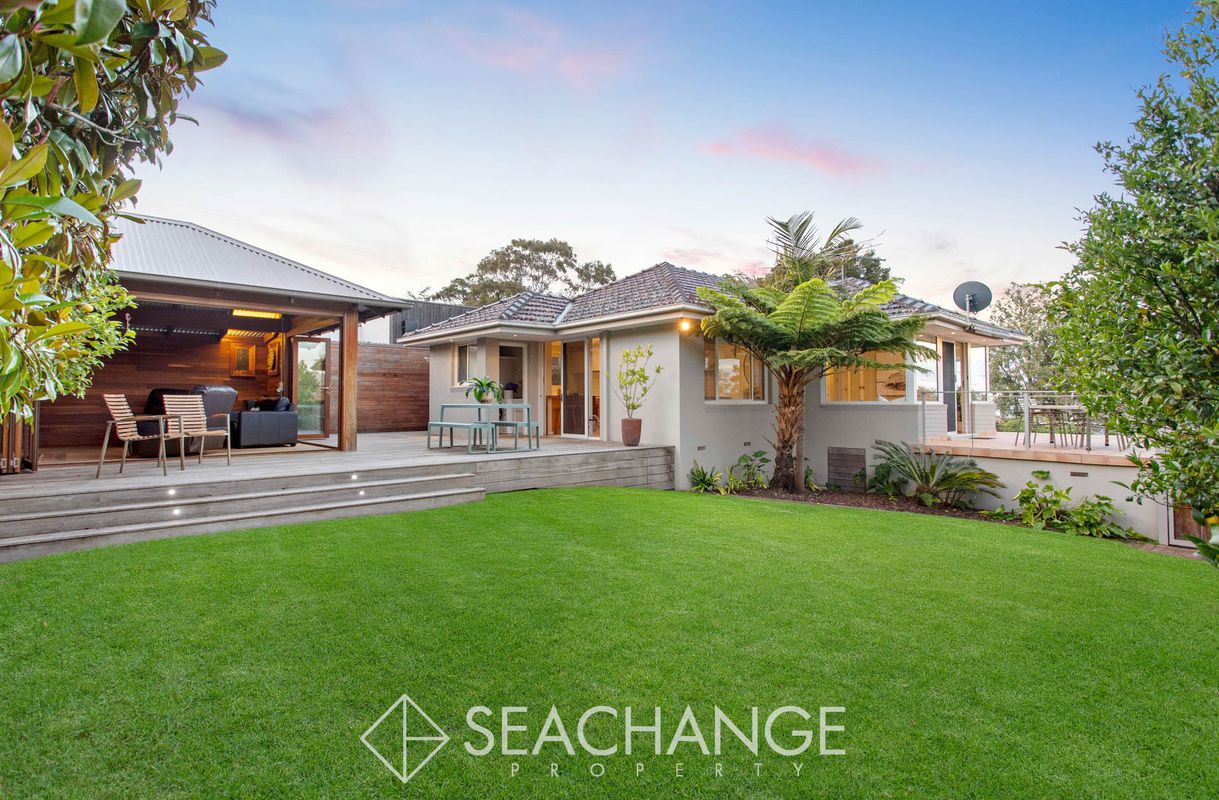
297 Boundary Road, Dromana
| 3 beds | 2 baths | 2 car spaces |
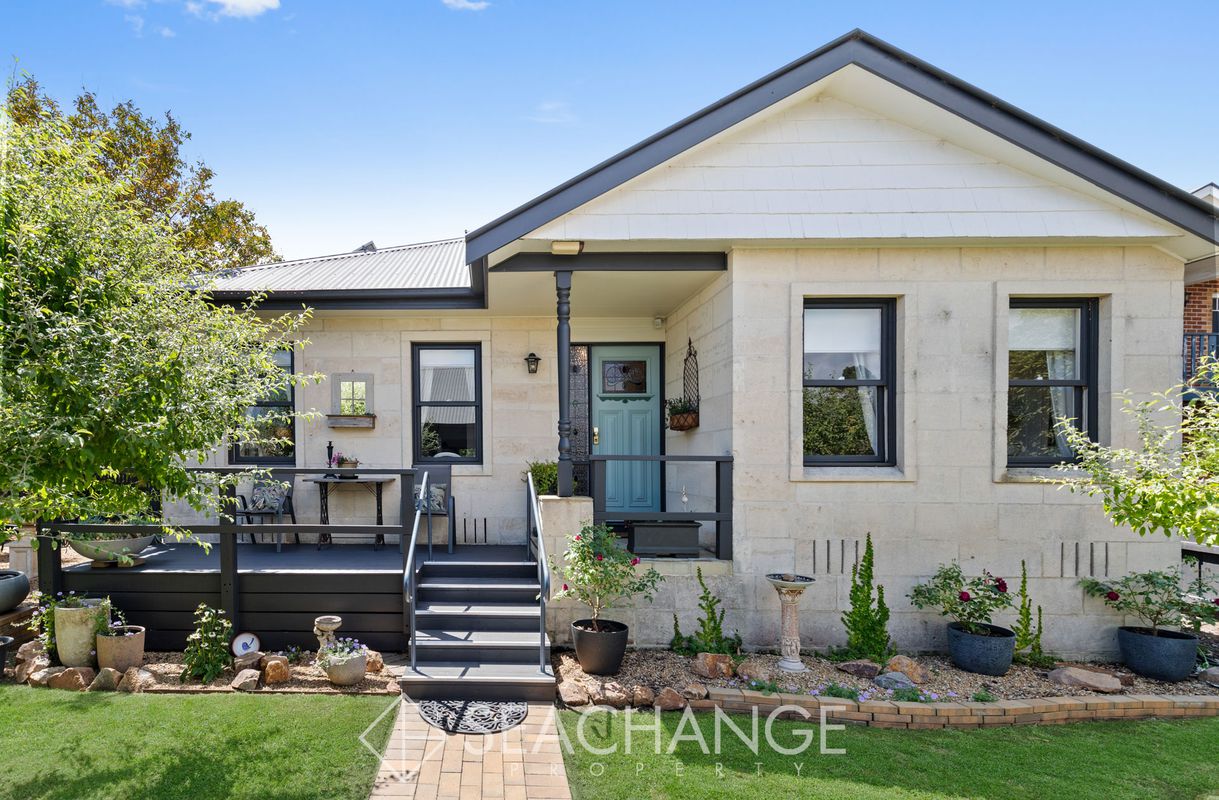
7 Marino Court, Mornington
| 4 beds | 2 baths | 2 car spaces |

117 Herbert Street, Mornington
| 3 beds | 2 baths | 2 car spaces |
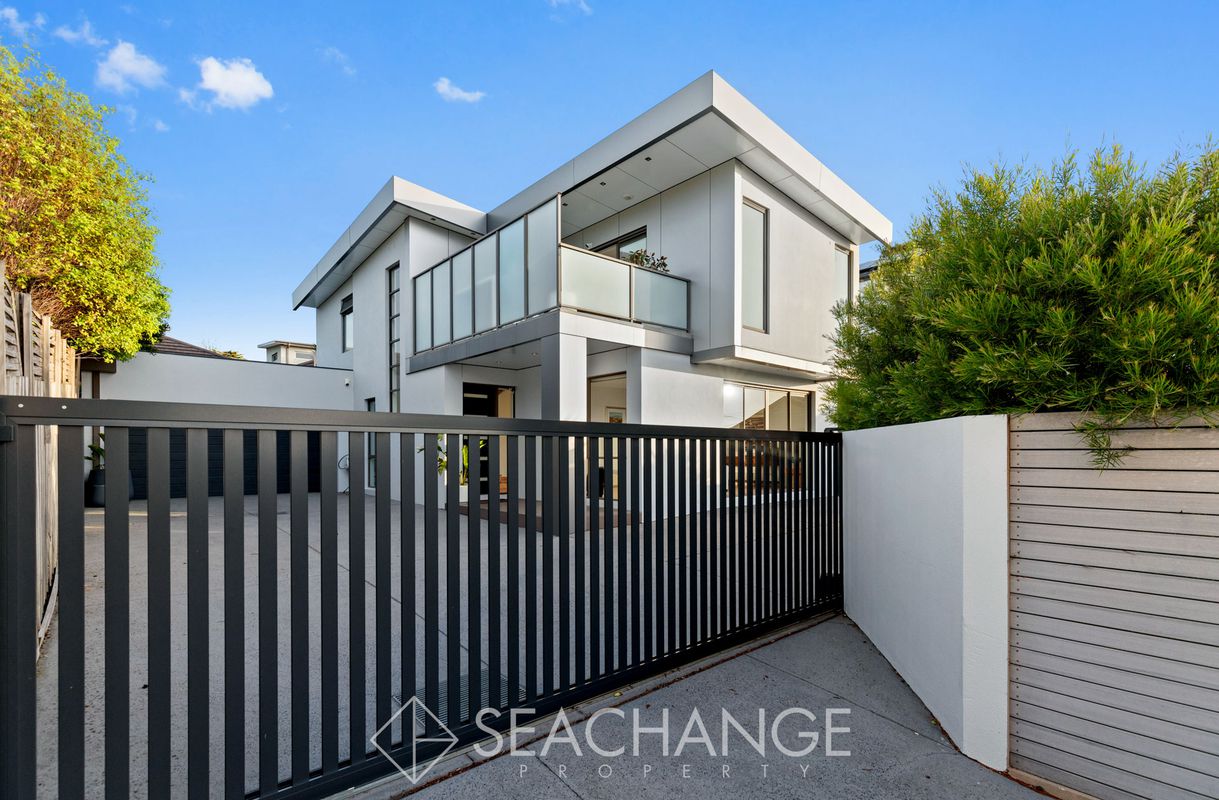
28A Mitchell Street, Mornington
| 4 beds | 2 baths | 2 car spaces |
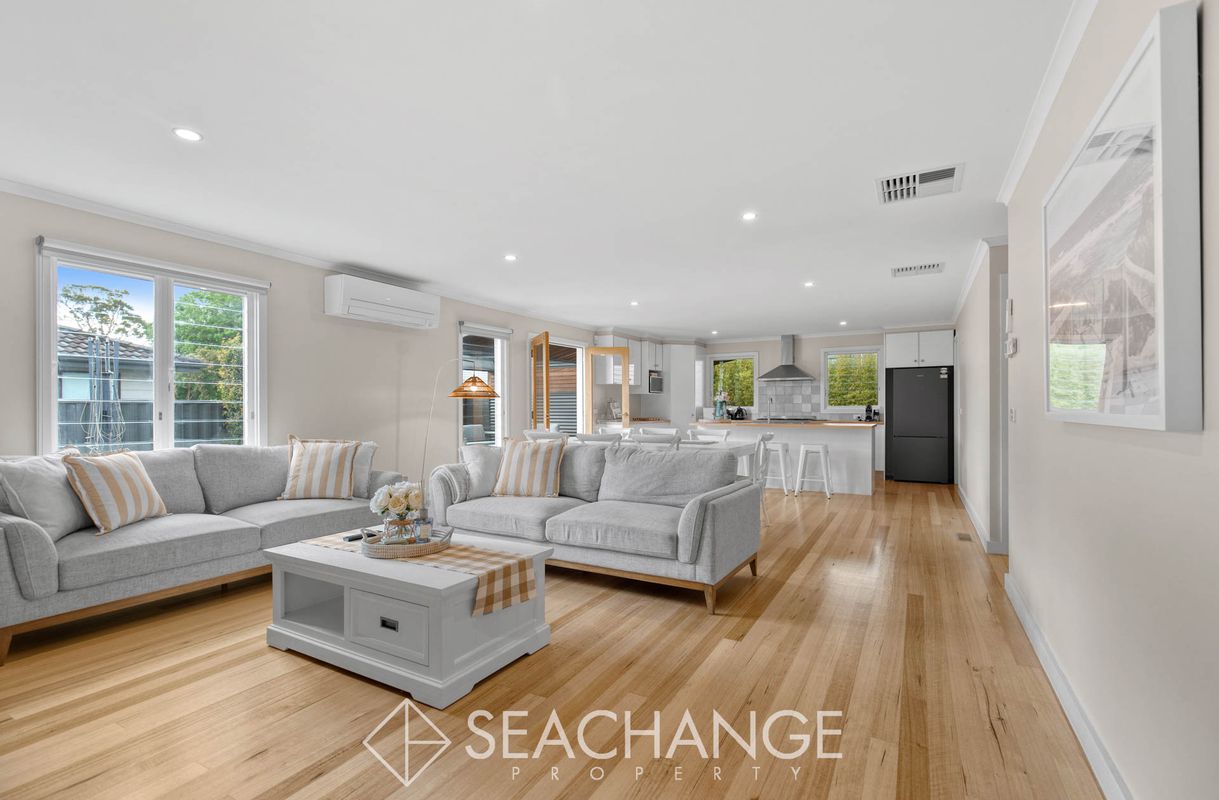
47 Canna Street, Dromana
| 5 beds | 3 baths | 2 car spaces |