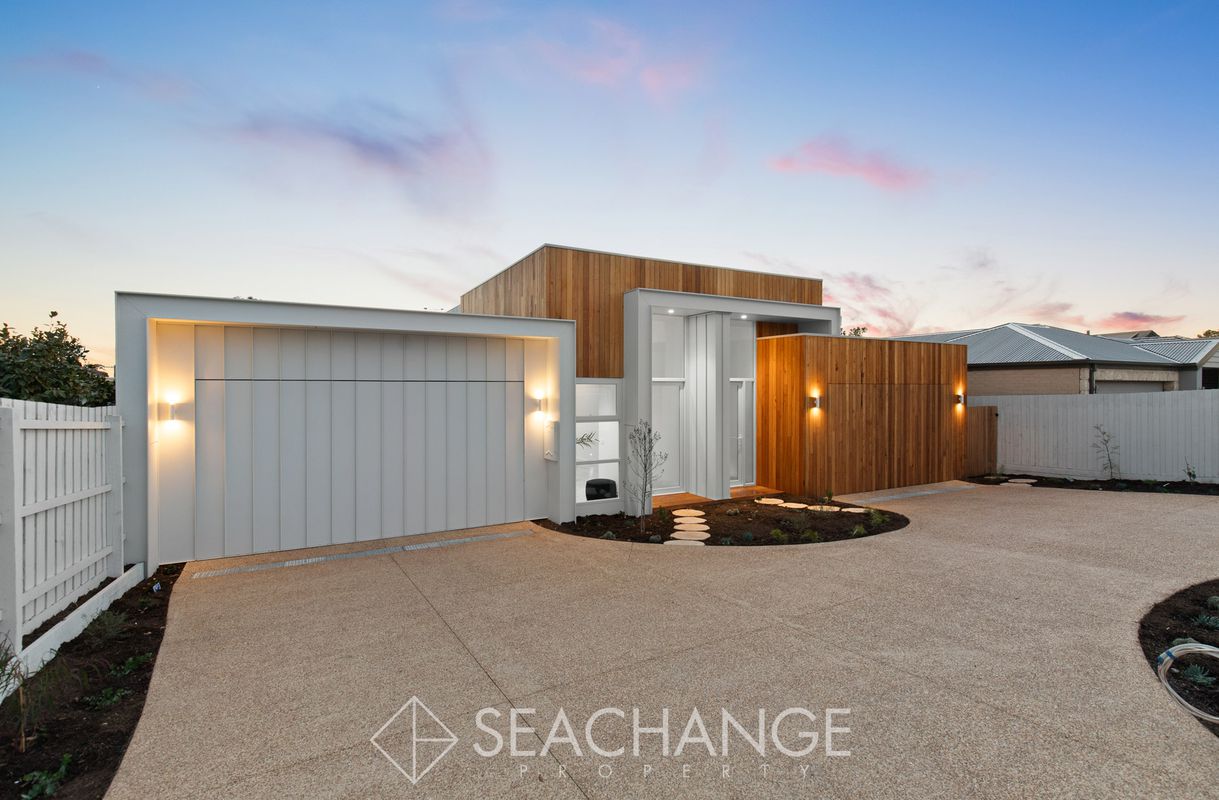

| 3 Beds | 2 Baths | Approx 276 m2 | 1 car space |

Embodying coastal elegance, the street frontage sets the tone with raw natural textures and the crisp contrast of geometric lines against vibrant landscaping. Designed for minimal maintenance, and ideally situated for investors and owner occupiers alike, the neighbourhood is home to the Wilson’s Road shops, Fisherman’s Beach and neighbourhood nature reserves.
Relaxed with an abundance of natural light, the central living domain introduces open plan living amongst window walls and heightened ceilings. Designed for the home cook, the kitchen delivers oversized proportions hosting a freestanding Smeg cooker & dishwasher, island bench and walk-in pantry. A tiled splashback brings texture to the bright white interiors, emphasising the sense of calm with minimalist design. A rear courtyard offers fresh air and the warmth of a northern aspect.
Thoughtfully designed with the master bedroom at ground level, accommodation begins with a generously proportioned main bedroom including a walk-in wardrobe and double vanity in the ensuite bathroom. Upstairs two additional bedrooms present with mirrored wardrobes, a bathtub in the central bathroom and second living space to balance rest with play.
Bolstered with modern convenience, the floorplan prioritises space for an oversized laundry, internal storage and direct access to the double garage. Occupying a privileged beachside position, a sense of scale is enlarged across two levels of near-new construction. Moments from the coastline, boutique shopping precinct and Mornington’s lifestyle amenities, this three bedroom home remains just over an hour from Melbourne’s CBD.



1 / 731 Nepean Highway, Mornington
| 3 beds | 2 baths | 2 car spaces |

