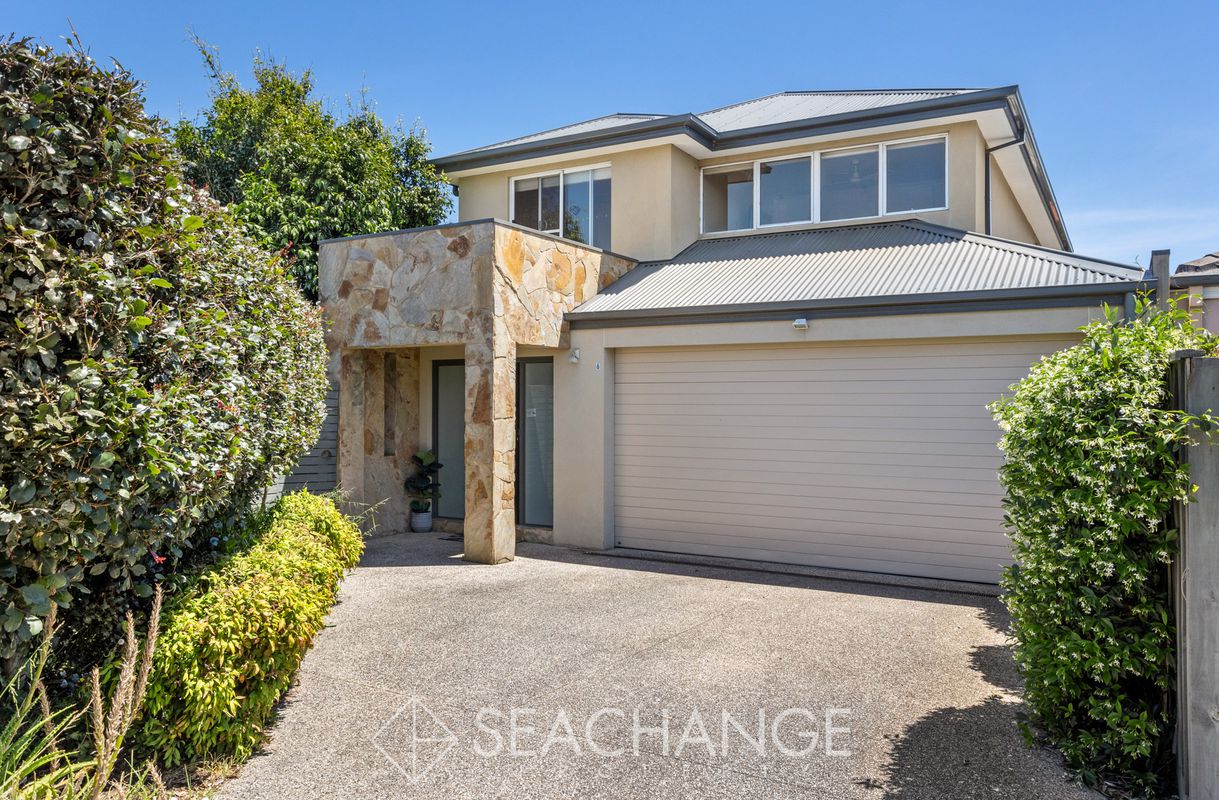

| 5 Beds | 2 Baths | Approx 959 m2 | 2 car spaces |

Discover the enchanting allure of this one-of-a-kind family home, nestled on a highly desirable (approx.) 958sqm allotment. Boasting a substantial 5 bedroom plus study layout, this magnificent residence embodies the epitome of luxury living for growing families. Prepare to be captivated by its unrivalled location in the heart of Mornington, offering a lifestyle that exceeds all expectations.
Situated moments away from esteemed Mornington Racecourse and football ovals, this coveted park side address combines convenience with tranquility. Indulge in the vibrant local scene with nearby cafes, breweries, and prestigious schools of Padua College and St Macartan's primary school. For outdoor enthusiasts, the recently refurbished Narambi Recreational Reserve with playground and running track is just moments away, providing endless entertainment for the entire family.
Step inside and experience the idyllic Seachange lifestyle that awaits. The impressive interior seamlessly merges with an expansive undercover alfresco area and spacious rear yard, creating a haven for relaxation and entertainment. Immerse yourself in the possibilities of outdoor living, with ample space for a larger shed, pool, and spa, all surrounded by meticulously landscaped gardens.
Designed with the ultimate entertainer in mind, this home offers a variety of living zones, both formal and informal, ensuring versatility and comfort for every occasion. A third lounge/fifth bedroom provides the perfect retreat for teenagers or extended family members seeking their own space. Upstairs, a luxurious parent's retreat awaits, complete with a walk-in robe adorned with exquisite stone finishes and a lavish ensuite. Three additional bedrooms, each equipped with built-in robes, complete the upstairs sleeping quarters.
Luxury inclusions abound, including gas ducted heating, a stone kitchen with a freestanding cooker, sheer curtains, and blinds, engineered timber floors, and a rear fruit garden boasting an abundant apricot tree. Additional features such as a garden shed, water tank, solar power panels, and a double garage with internal and rear access further enhance the allure of this remarkable property.
Embrace refined living with this exceptional family home. Immerse yourself in the unparalleled lifestyle it offers, where sophistication meets functionality in perfect harmony. Don't miss the opportunity to make this exquisite residence your own. Contact us now to arrange a private viewing and experience the epitome of luxury living firsthand.





Grand family living across 958sqm (approx.)
Parkside prestige, with a short walk to Narambi Reserve
Three generous living zones
Stone kitchen with freestanding cooker
First-floor accommodation
Master suite with WIR and renovated ensuite
Renovated family bathroom
Ample storage throughout
Dedicated study, water tank, rear shed
Gas ducted heating
Engineered timber floors
Generous covered deck, established gardens
Rear fruit garden with lemon and apricot trees
Solar Power Panels
Double garage with internal and rear access
Built 1990



6 Thomas Close, Mount Eliza
| 3 beds | 2 baths | 2 car spaces |

