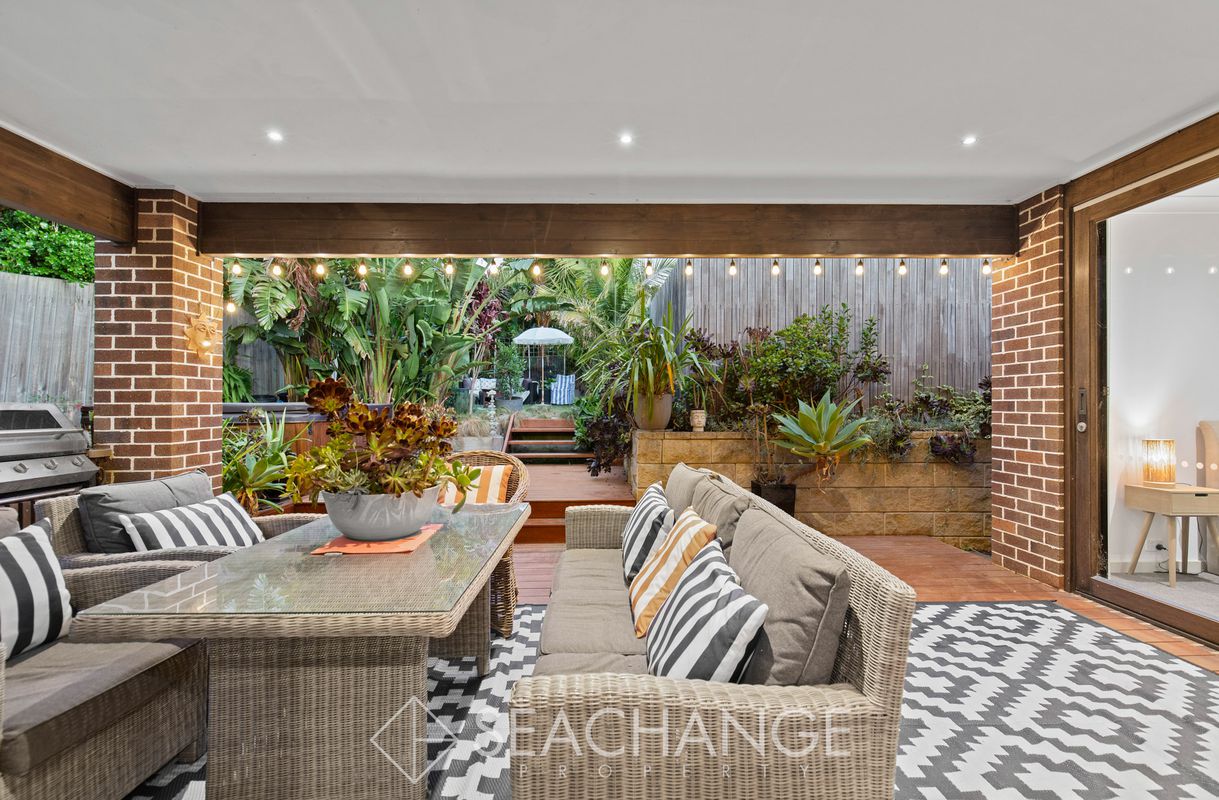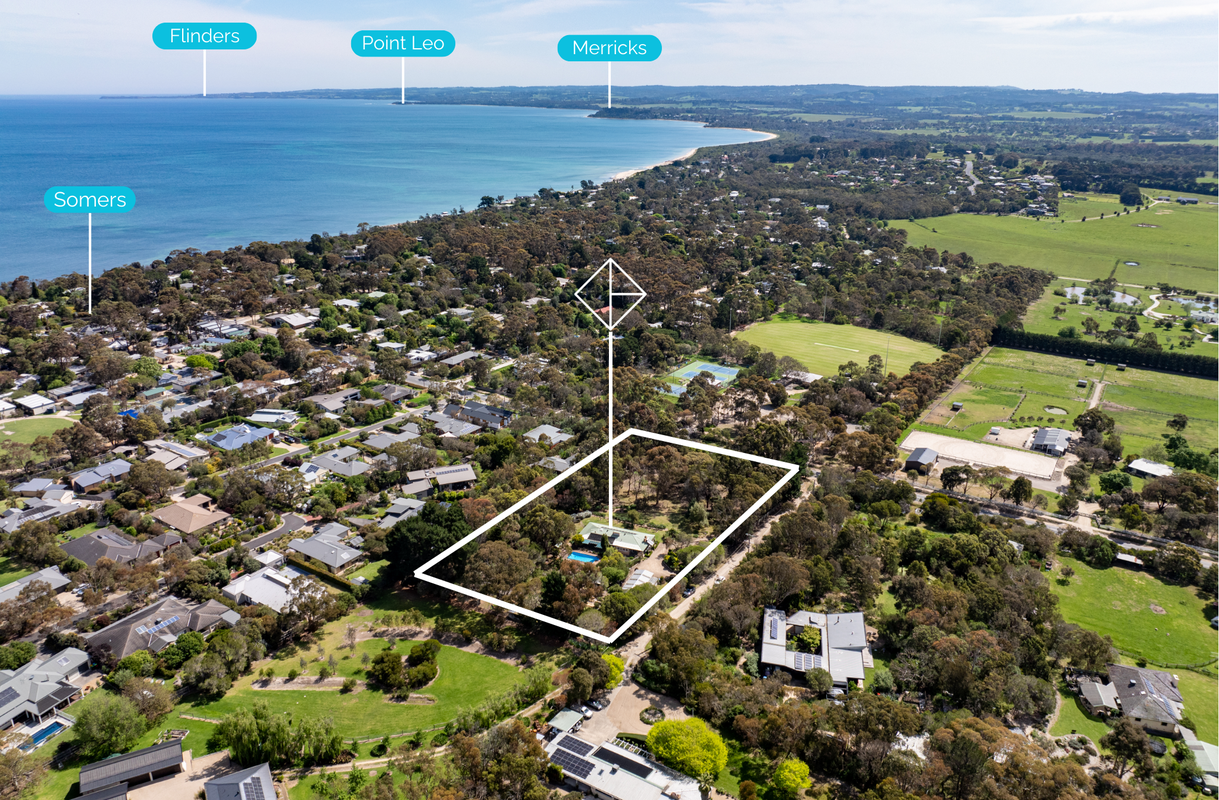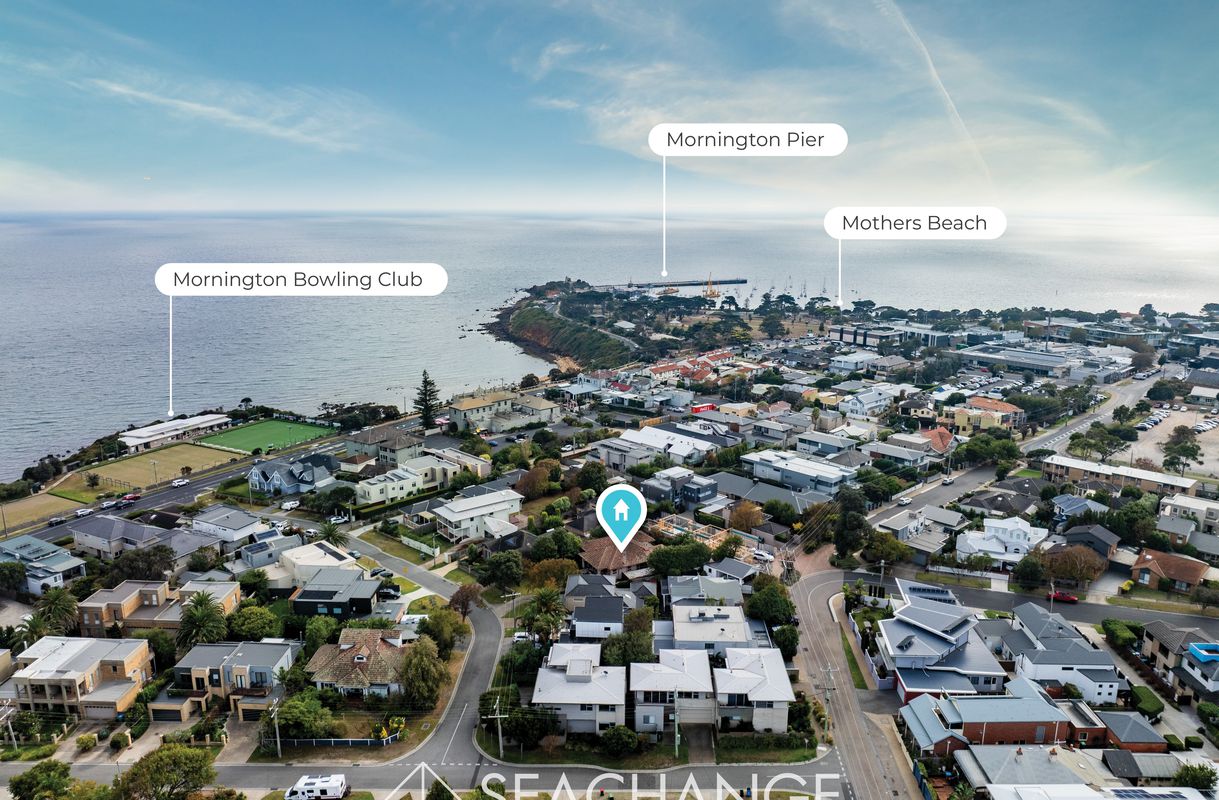

| 4 Beds | 3 Baths | Approx 434 m2 | 2 car spaces |

Inspired by European summers, this character filled architectural four bedroom home, takes living to palatial proportions. Enjoying views from Arthur's seat to Fishermans Beach including the You Yangs, Portarlington, St Leonard’s and Mount Martha, the layout favours sophisticated luxury with quality natural features and easy-care outdoor areas complete with array of established citrus trees, passion fruit and rose-beds. Destined to entertain a gourmet kitchen take's centre stage as the enviable Mornington locale offers an array of well loved cafes, restaurants and boutique retail outlets within walking distance.
The entranceway is defined by sweeping scenes of sandstone textures, where Marie Antoinette oak parquetry flooring unites the lower level, as a light-filled space to be shared with family and friends. Timber double-glazed sash windows, gas fireplace and extended ceilings enhance the appeal, with a free flowing living/dining ambiance and what can only be described as a true cook’s kitchen. Abundant cabinetry, stone island bench, Miele dishwasher, Smeg oven and concealed bench space, ensures endless space for storage and every kitchen appliance. Continuing the sandstone backdrop, an outdoor kitchen comes complete with a built-in barbecue, fridge, sink and ceiling fan above the outdoor dining area where a sun-soaked rear yard maximises the functional outdoor space.
Flexible for the occasion, the upstairs living room opens to the large balcony with sweeping ocean views filtered by plantation shutters, and cinema screen creates the ultimate movie space. Accommodation begins with the master bedroom where a walk-through robe presents a his/hers style ensuite. Two additional upper level bedrooms continue with individual split-system air conditioning units, built-in robes and central bathroom. A further light-filled double bedroom and adjoining bathroom complete the layout on the ground floor highlighting the homes flexibility for every stage of life.
An oversized double garage continues the grand proportions for a peaceful residence of its kind where low-maintenance living prompts time spent in the immediate landscape where iconic red-cliffs mark Fishermans Beach and a clifftop stroll towards Main Street.
Additional Features.
- Marradon construction built
- Double garage with workshop space (7mx6.5m)
- Ducted vacuuming with kitchen collection vent
- Gas log fire
- Gas ducted heating
- split system air-conditioning x5
- Ceiling fans
- Linen cupboards x2
- Caesarstone benchtops
- 900mm oven
- Miele dishwasher
- Drying cabinet
- Security sensor lighting
- Skylighting
- Surround audio speakers
- Understairs storage
- Plentiful cabinetry
- Outdoor kitchen
- Covered alfresco area
- Decorative pergola
- Power provisions for more garden lighting
- Low-maintenance gardens
- Double-brick separation wall
- 6000L water tank
- Water saving flush systems



16 Walara Drive, Mount Martha
| 4 beds | 2 baths | 2 car spaces |

63A Camp Hill Road, Somers
| 3 beds | 3 baths | 2 car spaces |

13 Northcote Terrace, Mornington
| 3 beds | 1 bath | 1 car space |

