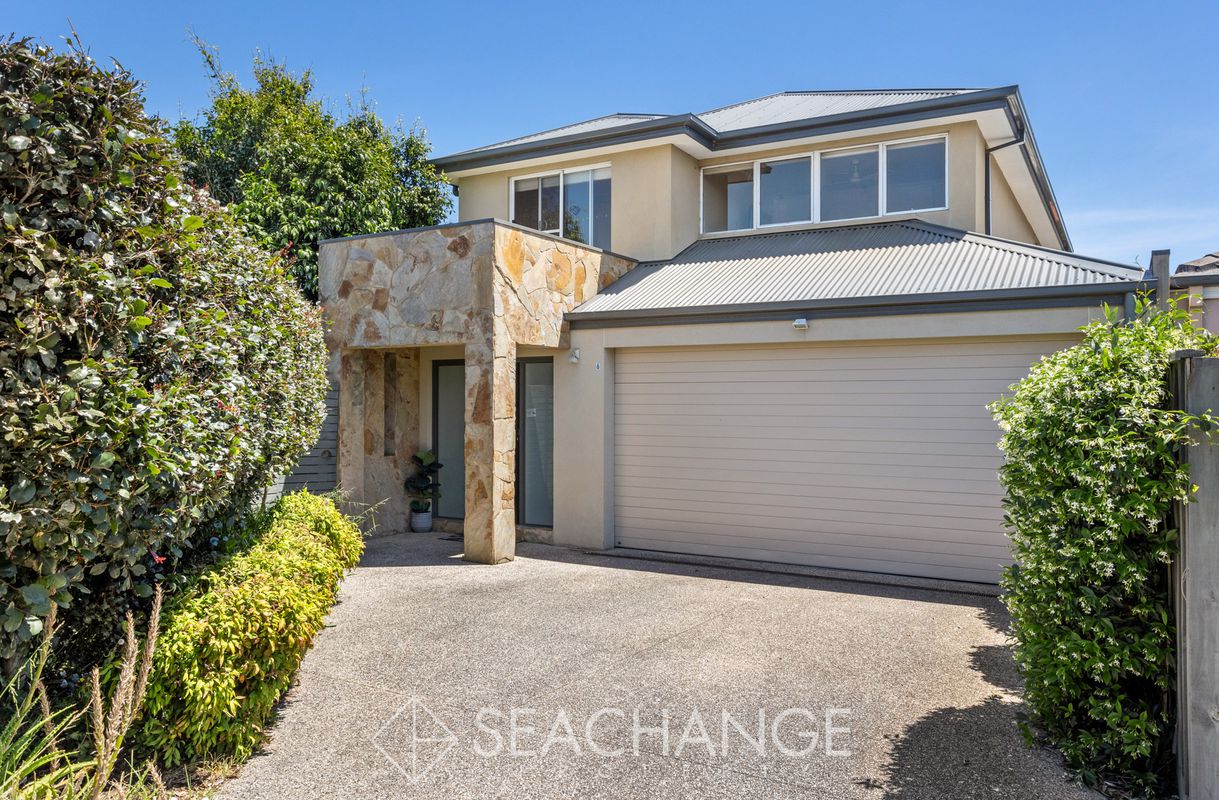

| 4 Beds | 2 Baths | Approx 229 m2 | 2 car spaces |

Pairing soul-filled spaces with an unbeatable proximity to Frankston’s CBD, this home offers a distinct blend of contemporary and urban design. Positioned to access postcard-worth beaches and endless lifestyle amenities this location favours a short walk to grab a morning coffee or dinner with friends. Flaunting a position within the FHSZ the four bedroom design promises space for a family seeking a low-maintenance lifestyle.
Vogue-ready, for style and functionality the kitchen pairs opulent textures with a suite of Westinghouse appliances including double wall ovens, built in microwave, and induction cooktop with a double drawer Fisher & Paykel dishwasher. Overlooking the poolside alfresco, the kitchen adjoins a meals area via the soft curves of a stone-topped breakfast bar. Timber flooring underpins a spacious living room where plantation shutters promise privacy immersed in the warmth of a gas fireplace. Crisp white lines and flourishing foliage frame the rear yard promising next to no maintenance with a paved courtyard promising effortless entertainment with a pool/spa.
Beautifully updated to create a haven of rest and rejuvenation, the master bedroom pairs earthy textures with a private balcony, walk-in robe and ensuite bathroom ensuring an escape from the rest of the house. Three additional bedrooms complete the upper level with individual built-in robes, access to a street facing balcony and a central bathroom with a separate W/C.
Completing the home with family practicality, maximal bench space and storage define the laundry where under-stair storage transforms into a mudroom for easy access to everyday essentials from school bags to winter layers. Ducted heating and split system air conditioning provide comfort whilst a single garage offers on-site parking with abundant street parking available.



6 Thomas Close, Mount Eliza
| 3 beds | 2 baths | 2 car spaces |

