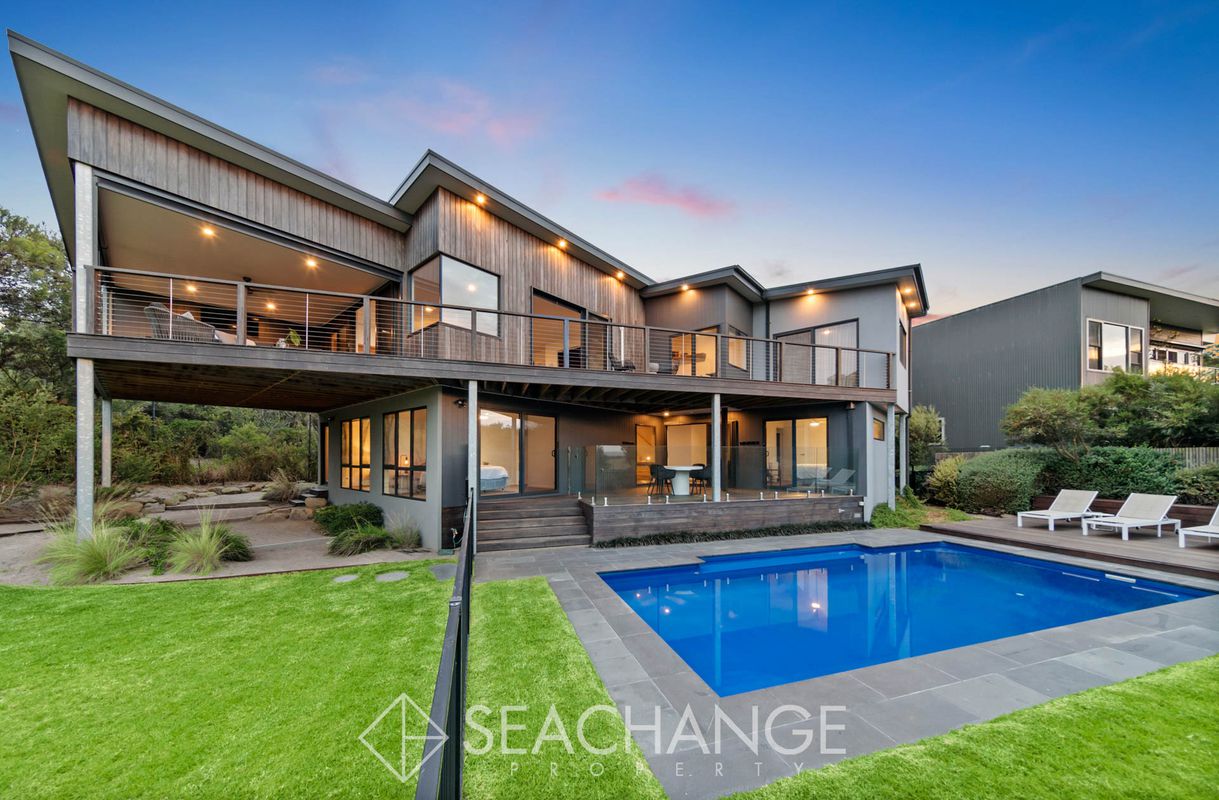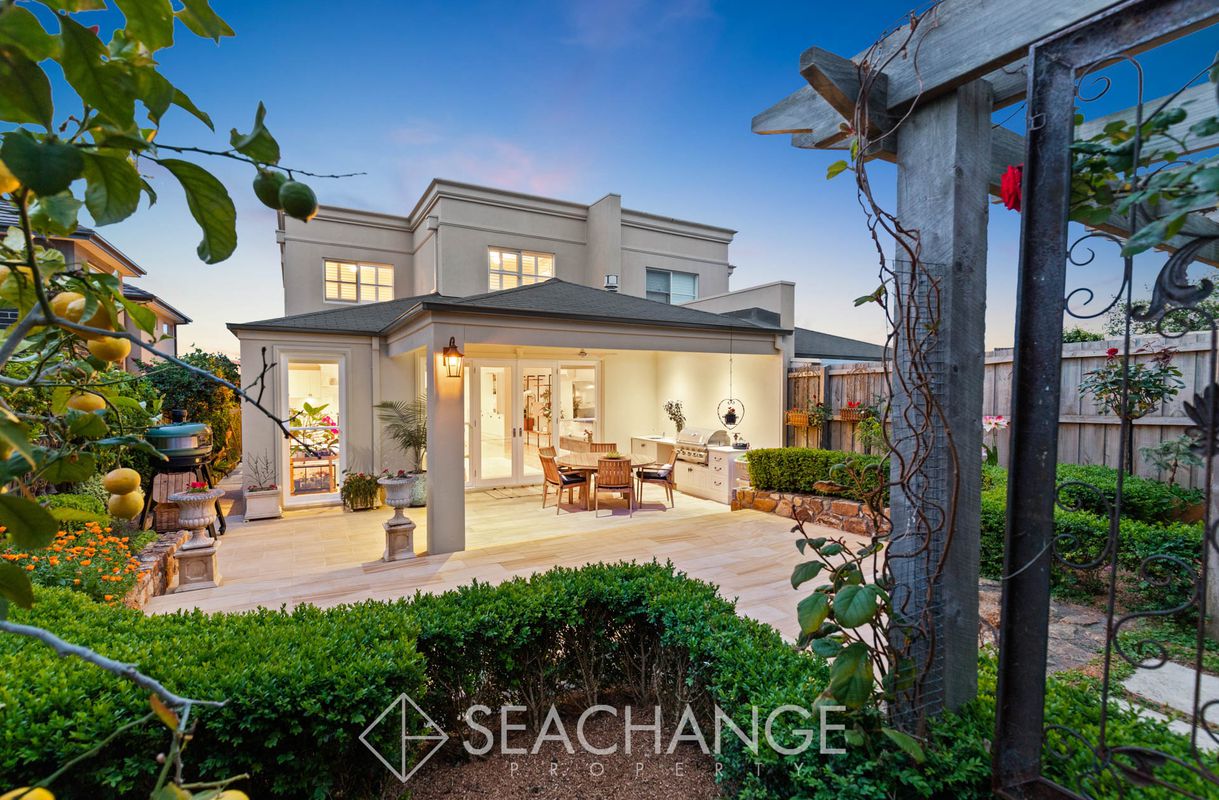

| 4 Beds | 3 Baths | Approx 977 m2 | 2 car spaces |

Amplifying elegant choices with effortless comfort and superior craftsmanship, this single level home assures a hallmark Mount Eliza lifestyle. Perfectly positioned just moments from the heart of Mount Eliza’s village and walking distance to Peninsula Grammar, convenience remains at the core for both retirees and families alike.
Welcomed beyond a flourish of greenery, heightened ceilings and timber floors reveal a haven of coastal comfort. Balancing internal and external proportions the free flowing design positions the glimmer of the gas pebble fireplace in the main lounge. Embraced within stone benchtops the kitchen comprises Bosch appliances including 900mm gas stove top, wi-fi connected rangehood, and walk-in pantry. Adjoining the kitchen a seamless enlargement of space allows room for the entire family with room for a 10-seater dining before glass sliders open to the alfresco.
Positioned to celebrate poolside entertaining, a brand new appointment of eco decking sits beneath the roofline where a ceiling fan and strip heating enhance comfort. Preserving privacy with peripheral hedging, the rear yard positions a solar heated pool within glass fencing and an exposed aggregate patio.
Each offering a restful ambiance of natural light and soaring ceilings, three bedrooms include built-in/walk-in robes and effortless access to the central bathrooms where stone vanities and tiled showers continue the coastal palette. Promising a luscious outlook with direct access to the alfresco, the master bedroom includes a walk-in wardrobe and a spa-bath ensuite complete with a double stone-topped vanity. Emphasising a sense of space with an open entryway, a dedicated study sits within an oversized bay window before the practicality of an ample bench/storage space in the laundry and double garage complete the layout.



24 Old Tom Morris Lane, Fingal
| 4 beds | 2 baths | 2 car spaces |

7A Naples Street, Mornington
| 4 beds | 3 baths | 2 car spaces |

