

| 7 Beds | 3 Baths | Approx 3255 m2 | 4 car spaces |

Highly sought-after for a tranquility known to only those calling this branch of the Sweet Water Creek home, this sprawling residence offers an idyllic lifestyle for families seeking a position within the Frankston High School Zone.
Overflowing with light at every opportunity, colonial windows and oak veneer flooring establish a depth of character where heightened ceilings enlarge the open plan design. Adjoined as one the meals and living space complement a kitchen maximising a compact design with storage amongst timber benchtops and electric appliances.
Resting amongst the treetops vaulted ceilings offer a grand sense of space amongst the upper level presenting an element of glamour within the central bathroom. Fitted with built-in robes and a second living space the accommodation zone spills across both levels comprising four bedrooms with the versatility of a study/fifth bedroom.
Positioned to enjoy a northern aspect, timber decking runs the length of the house offering a shaded extension to internal living space overlooking the luscious banks of Sweet Water Creek. A choice of vibrant play areas unfold across a tiered landscape.
Enhancing the residential offerings, an oversized double garage and heightened tandem carport offer ample space for boat or caravan away from the street in this tightly-held pocket of Frankston South.


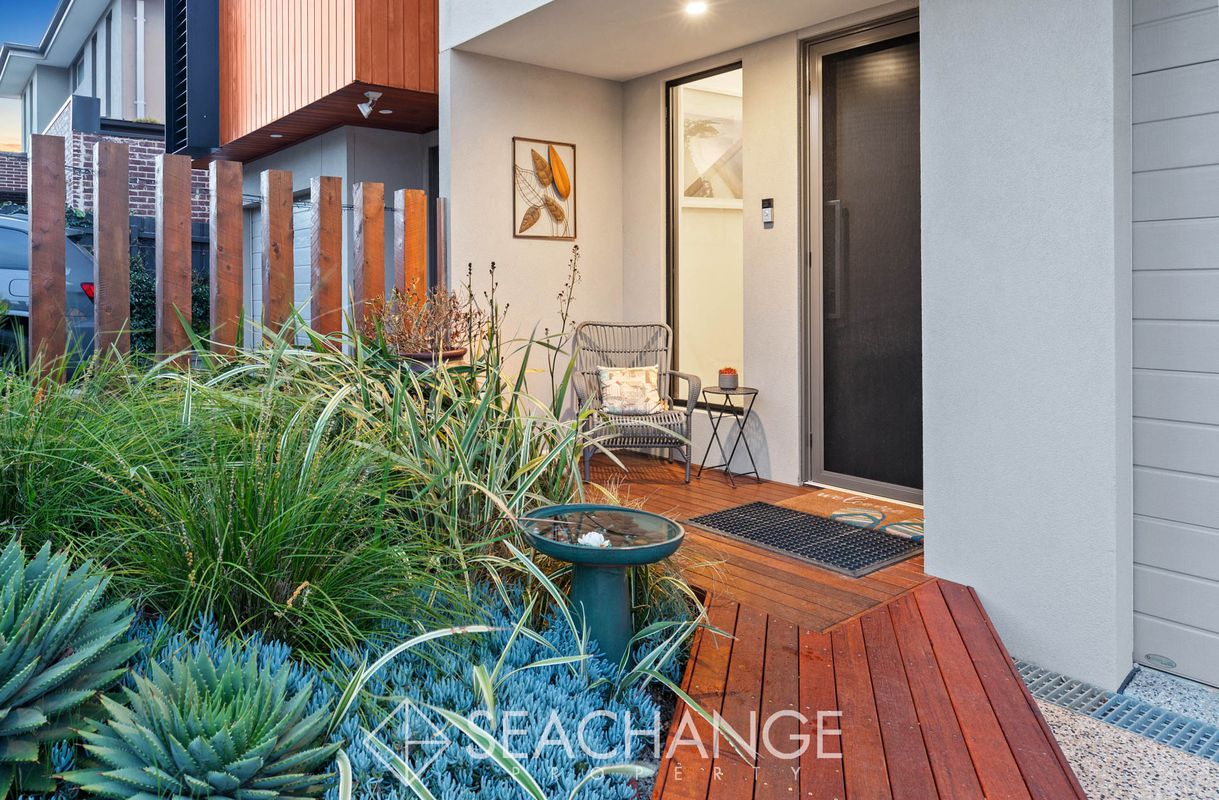
29A Mitchell Street, Mornington
| 4 beds | 2 baths | 2 car spaces |
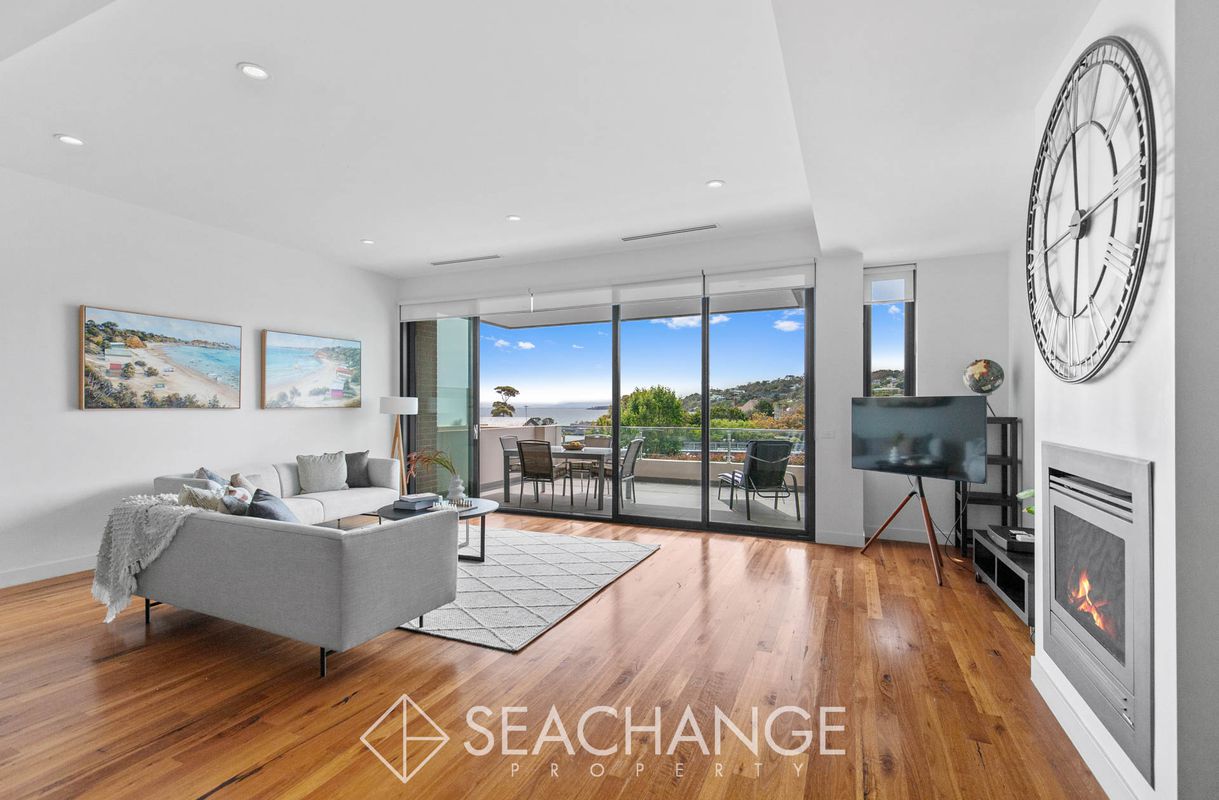
9 / 17 Tanti Avenue, Mornington
| 3 beds | 2 baths | 2 car spaces |
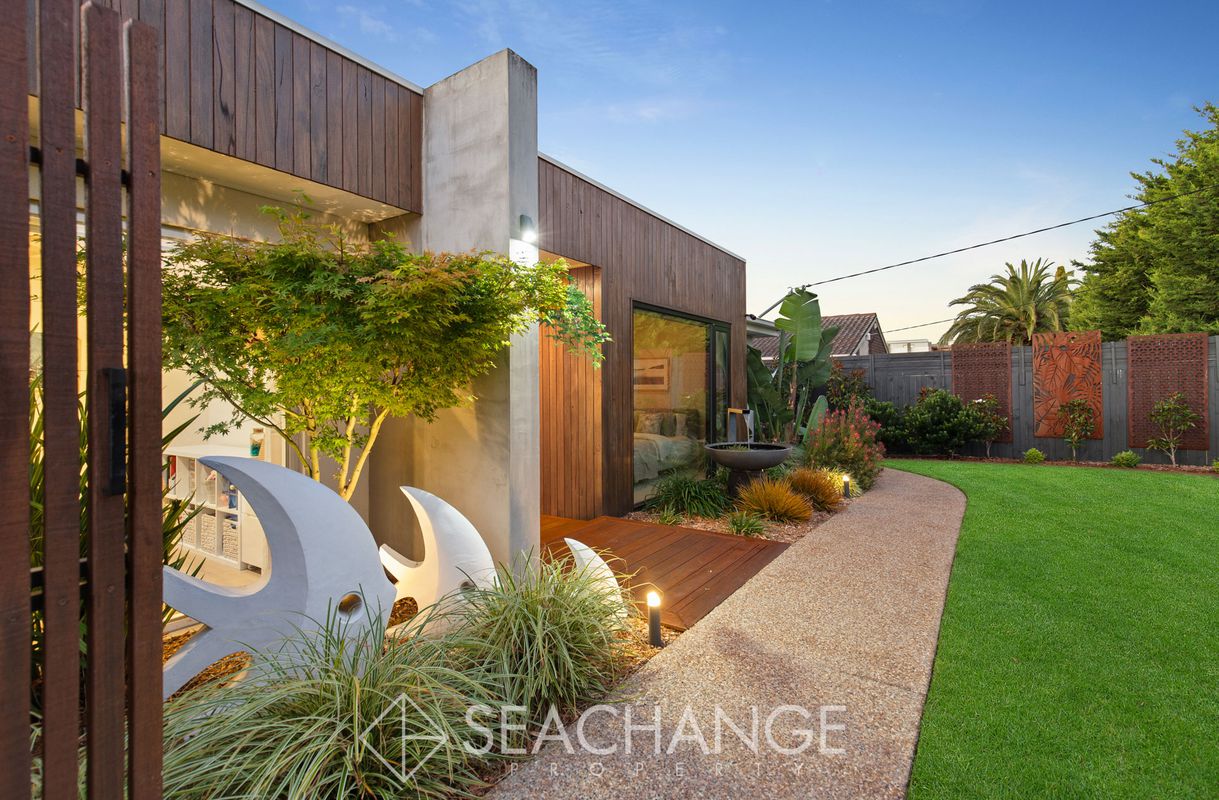
29 Pender Avenue, Mornington
| 4 beds | 2 baths | 4 car spaces |
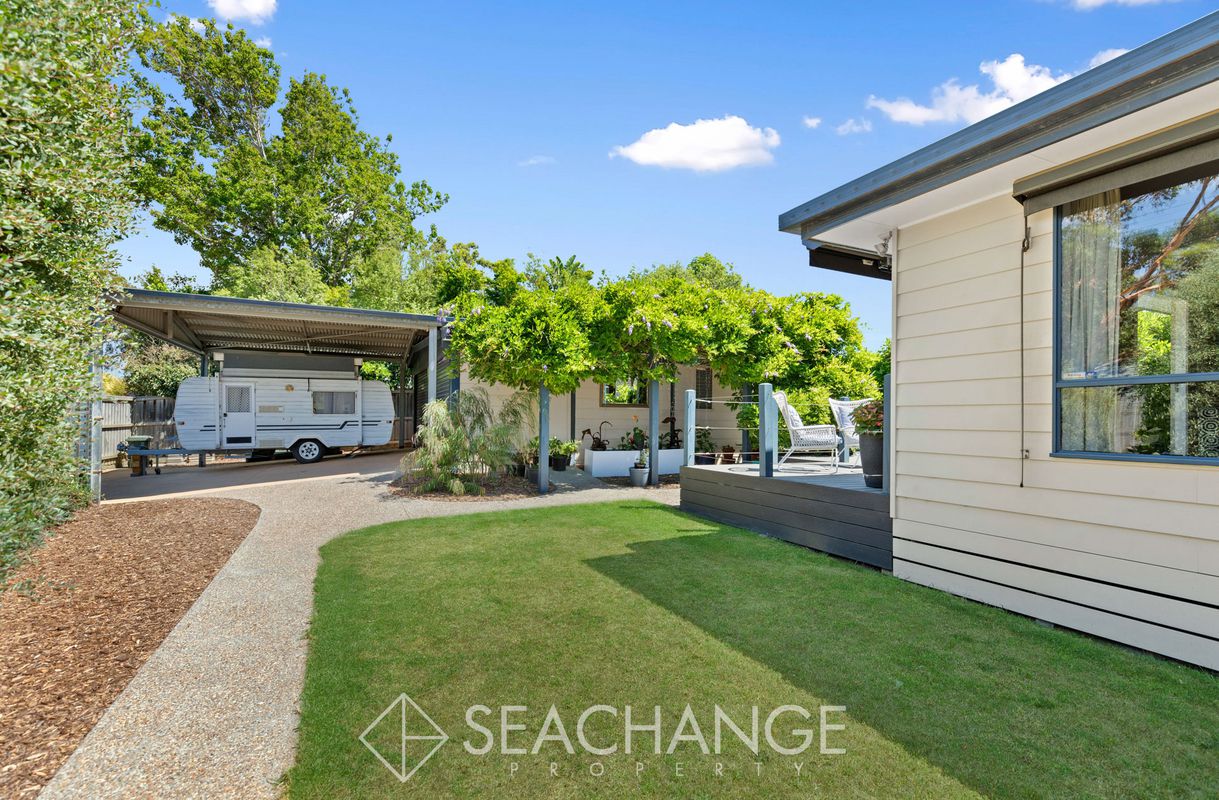
34 Inga Parade, Mount Martha
| 3 beds | 1 bath | 5 car spaces |
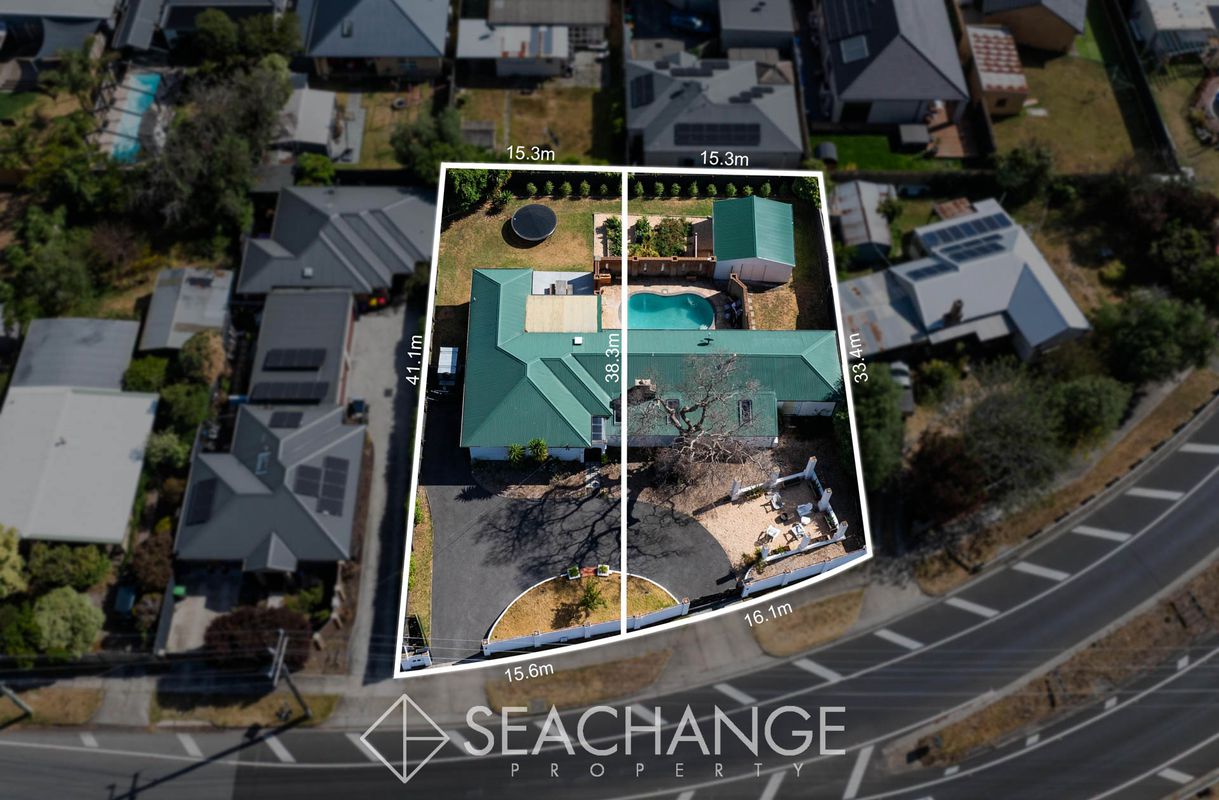
48 Seaford Road, Seaford
| 4 beds | 3 baths | 4 car spaces |
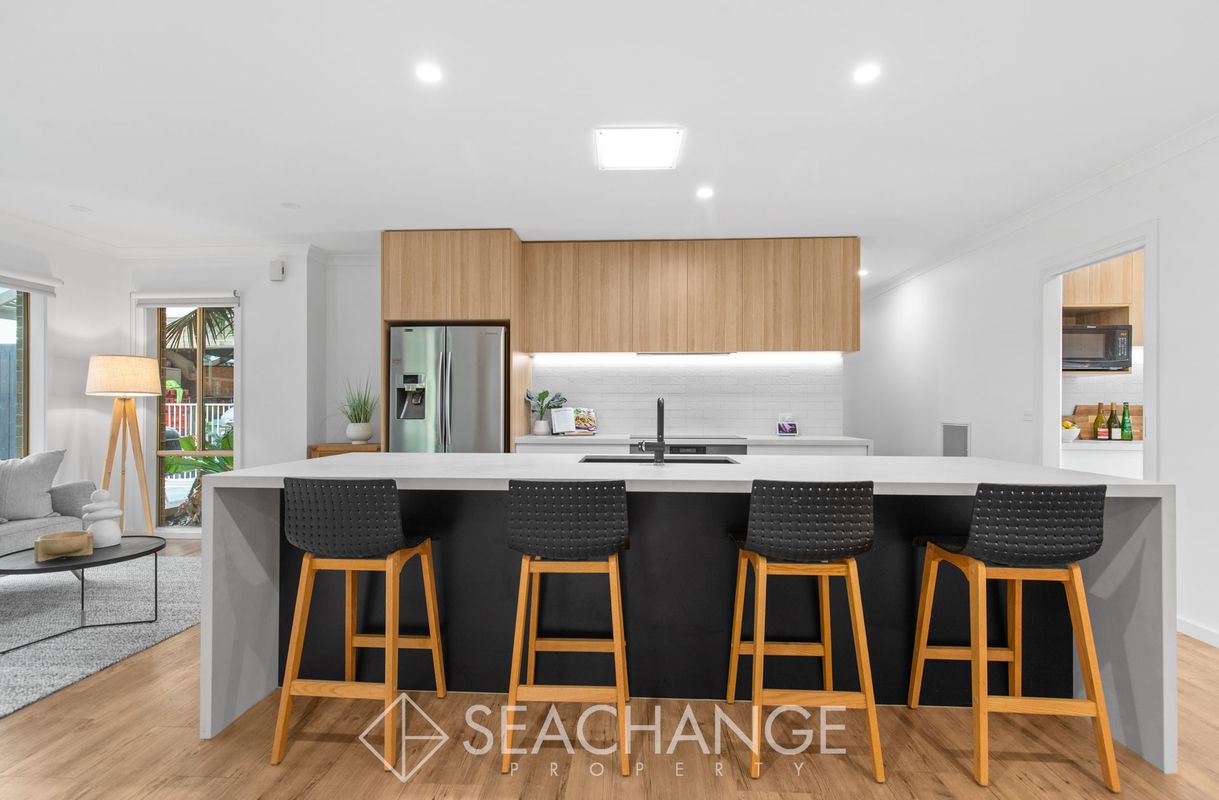
28 Brimbrim Crescent, Mornington
| 5 beds | 2 baths | 2 car spaces |