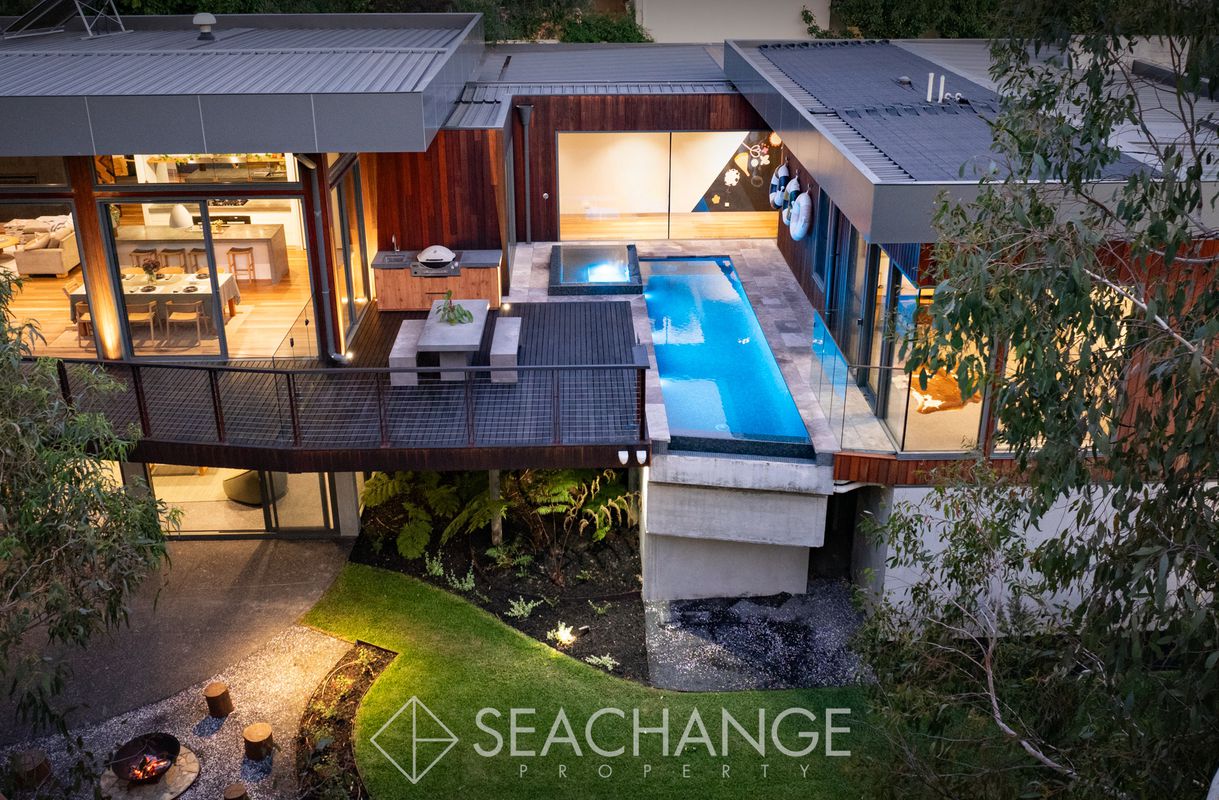

| 4 Beds | 2 Baths | Approx 1012 m2 | 2 car spaces |

Revealing a transcendent level of luxury with uncompromising craftsmanship, this breath-taking residence reflects a refined Hamptons design across a contemporary single-level layout. Backdropped by a captivating pool outlook, a home of palatial scale and proportion presents with an equally exclusive beachside address.
Curated by KAAMER Designs, an accomplished interior draws warmth from Engineered Oak flooring and detail-rich finishes to deliver a compelling impression across a family-friendly layout. Architecturally designed by OFBT Melbourne, a remarkable salt-chlorinated self cleaning pool and spa setting presents the perfect accompaniment to an open plan living and dining domain, where soaring 5.4m cathedral ceilings deliver a peerless impression.
Punctuated by an opulent stone-finished kitchen boasting a suite of integrated high-end appliances, Vintec bar fridge, butler’s pantry with additional dishwasher, and a statement island bench with breakfast bar, this entertaining haven marries with a north-facing alfresco complete with strip heating to offer a seamless indoor/outdoor environment.
Reconvening with a secondary lounge through French doors, a more casual take on entertaining provides space for children away from the main domain, before three secondary bedrooms, guest powder room and central bathroom finalise a private accommodation wing concealed by barn door.
Embracing decadence, the master suite offers sanctuary-like proportions with ‘his & her’ walk-in robes and light-filled ensuite with stone feature bath, before a street-facing bench seat provides a blissful place to enjoy a quiet moment.
A dedicated home office with custom joinery provides an excellent working-from-home environment, before further revealing every expected feature in a home of this calibre, including 3m (approx.) ceiling heights, Venetian Plaster feature gas log fireplace with stone-topped cabinetry, and 6.5-star energy rating.
Additional inclusions continue with zoned gas ducted heating, refrigerated cooling, custom window furnishings, custom joinery throughout, self-cleaning pool functionality, Bosch alarm system, Dorani intercom, 3 remote camera system, 6.6kW solar system, garden lighting, strip heaters and ceiling fans across the alfresco, electric front gate, and double garage with additional storage and direct laundry access.
Presenting a unique opportunity for a turn-key purchase, the home has potential to come complete with all furnishings upon agreement.
For further information contact the agent Rob Lewis on 0450 209 007 and see our website www.seachange Property.com.au for Open for inspection times.





A decadent residence showcases breath-taking Hamptons craftsmanship, luxury, and design of palatial scale and proportion.
Curated by KAAMER Designs, an accomplished interior draws warmth from Engineered Oak flooring and detail-rich finishes.
Architecturally designed by OFBT Melbourne, a remarkable salt-chlorinated inground pool and spa setting.
Soaring 5.4m cathedral ceilings deliver a peerless impression. Opulent stone-finished kitchen boasting a suite of integrated high-end appliances, Vintec bar fridge, butler’s pantry with additional dishwasher, and a statement island bench with breakfast bar.
North-facing alfresco entertaining haven, complete with strip heating to offer a seamless indoor/outdoor environment.
The master suite offers sanctuary-like proportions with ‘his & her’ walk-in robes, light-filled ensuite with stone feature bath.
A private secondary lounge wing concealed by barn door, dedicated home office with custom joinery, 3m (approx.) ceiling heights, Venetian Plaster feature gas log fireplace with stone-topped cabinetry, and 6.5-star energy rating.
Zoned gas ducted heating, refrigerated cooling, custom window furnishings, custom joinery throughout, Bosch alarm system, Dorani intercom, 3 remote camera system, 6.6kW solar system, garden lighting, strip heaters and ceiling fans across the alfresco, electric front gate, and double garage with additional storage.



55 Herbert Street, Mornington
| 5 beds | 3 baths | 4 car spaces |

