

| 5 Beds | 3 Baths | Approx 1035 m2 | 3 car spaces |

Superbly functional with a myriad of flexible family spaces, this architecturally designed home rests within a peaceful pocket without compromising proximity to the glistening waters of Mills Beach or many treasures of Mornington’s Main Street. Overlooking local parklands and rolling vistas an idyllic position sits between Mornington Golf Club and Mornington Secondary College.
Refreshed with an alfresco focus a crisp clean interior unfolds across two levels of functional design allowing hard wearing surfaces to stand the test of time. Curated for year round entertainment, a conservatory-style dining room unites an expanse of timber decking with the internal entertainment domain. Anchored by the oversized proportions of a stone-topped kitchen, ample cabinetry, preparation space and stainless steel appliances, relish in the ease of a central position between a choice of meals and living areas flowing in both directions. Maximising natural light a window wall sits beneath vaulted ceilings with a statement open fireplace confirming a warm and inviting atmosphere.
Effortlessly restful with a walk-in robe, the master bedroom celebrates coastal luxury with brass tapware echoed across two additional bathrooms unveiling a walk-in shower and freestanding bathtub. Spilling across both levels, four additional bedrooms provide built-in robes with a separate home office and teenage retreat centering the lower level with direct access to the rear yard and oversized double garage.
Set deep within a 1035sqm (approx.) allotment, the rear yard presents a sun-soaked play space beyond an asphalt driveway providing ample off-street parking for vehicles of every size. Pairing sprawling family space with an easy-care environment this residence offers all you could desire within the Fairways Estate.


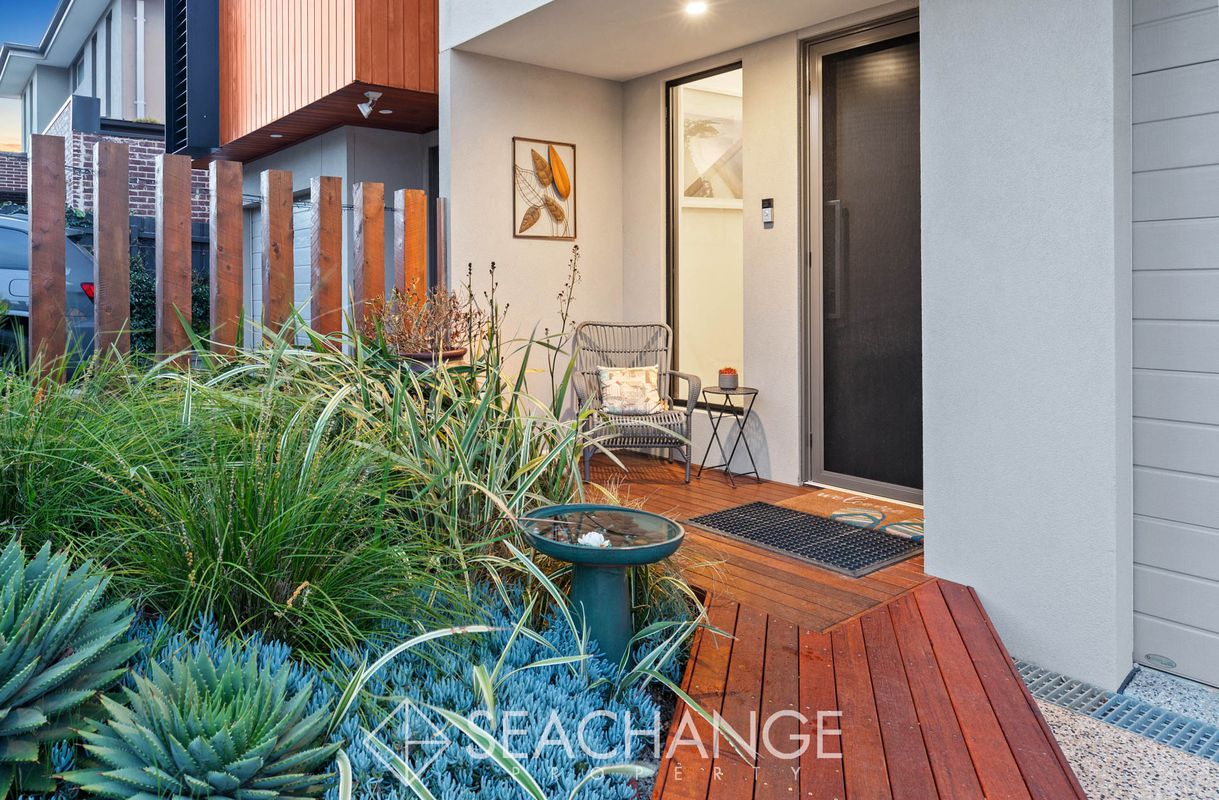
29A Mitchell Street, Mornington
| 4 beds | 2 baths | 2 car spaces |
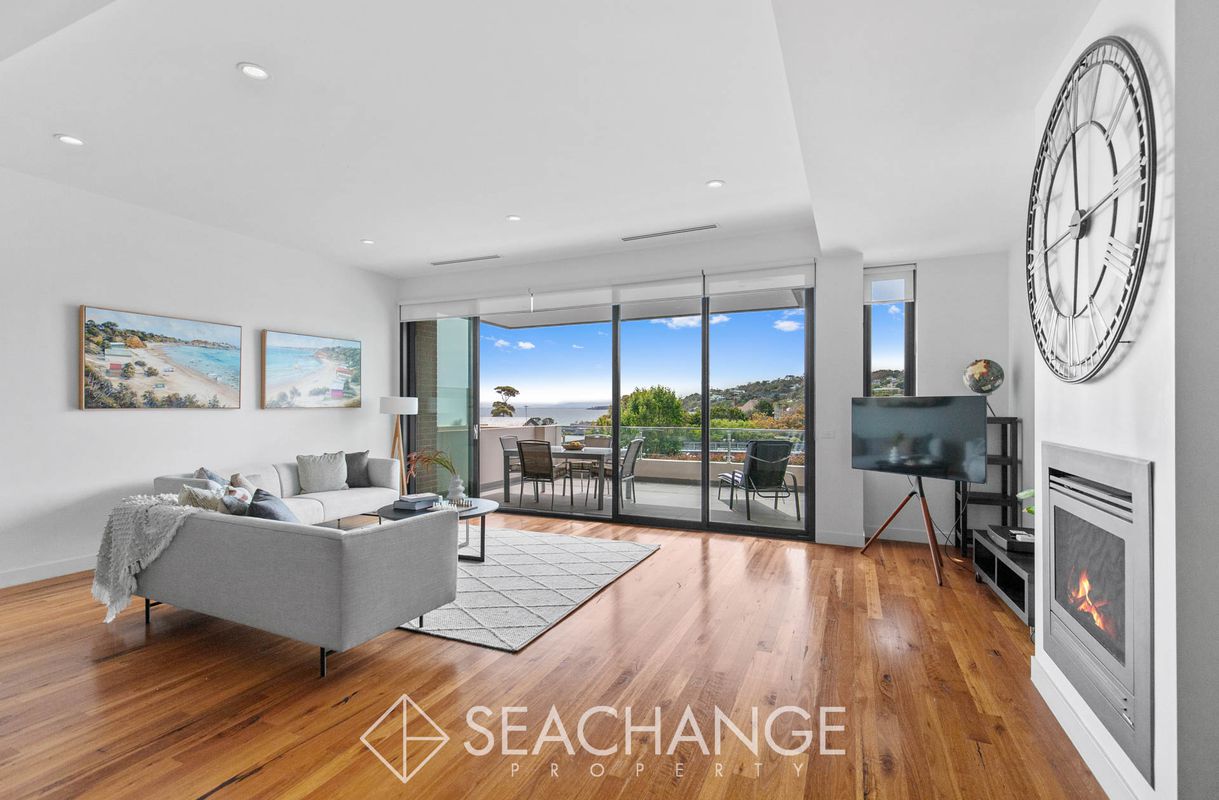
9 / 17 Tanti Avenue, Mornington
| 3 beds | 2 baths | 2 car spaces |
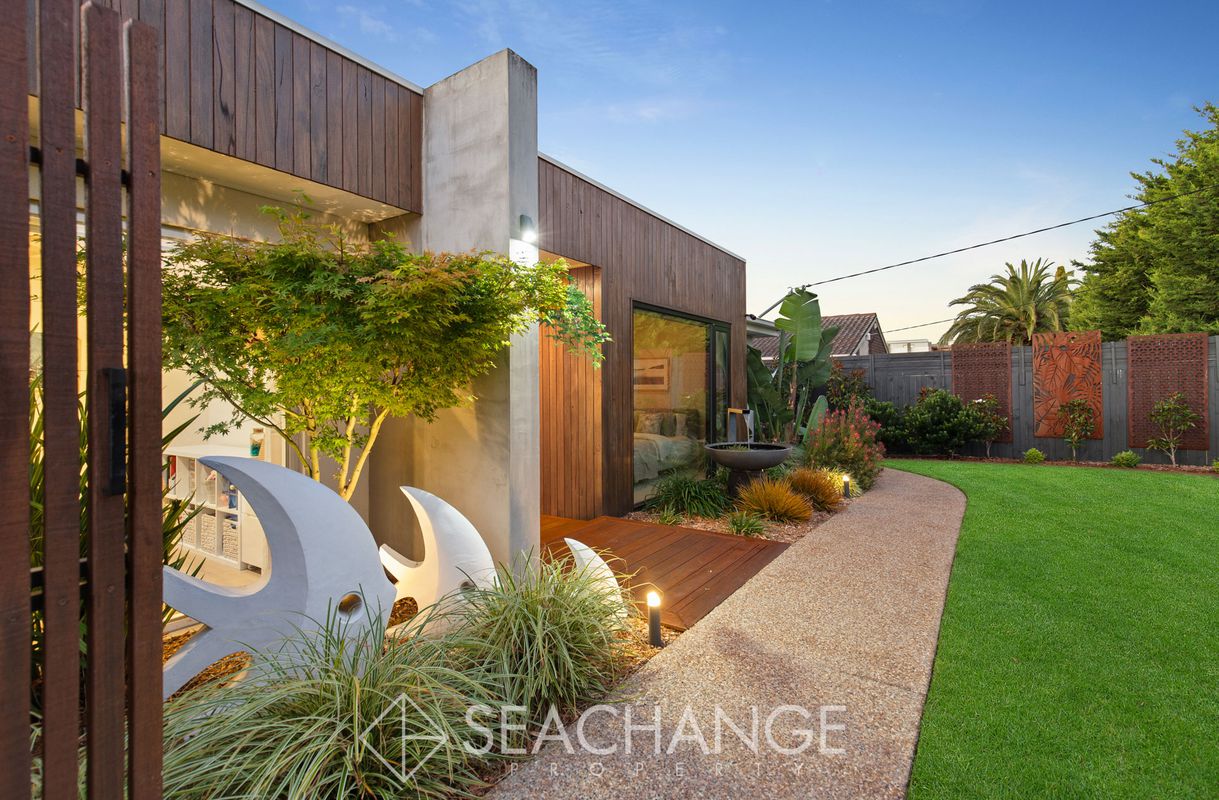
29 Pender Avenue, Mornington
| 4 beds | 2 baths | 4 car spaces |
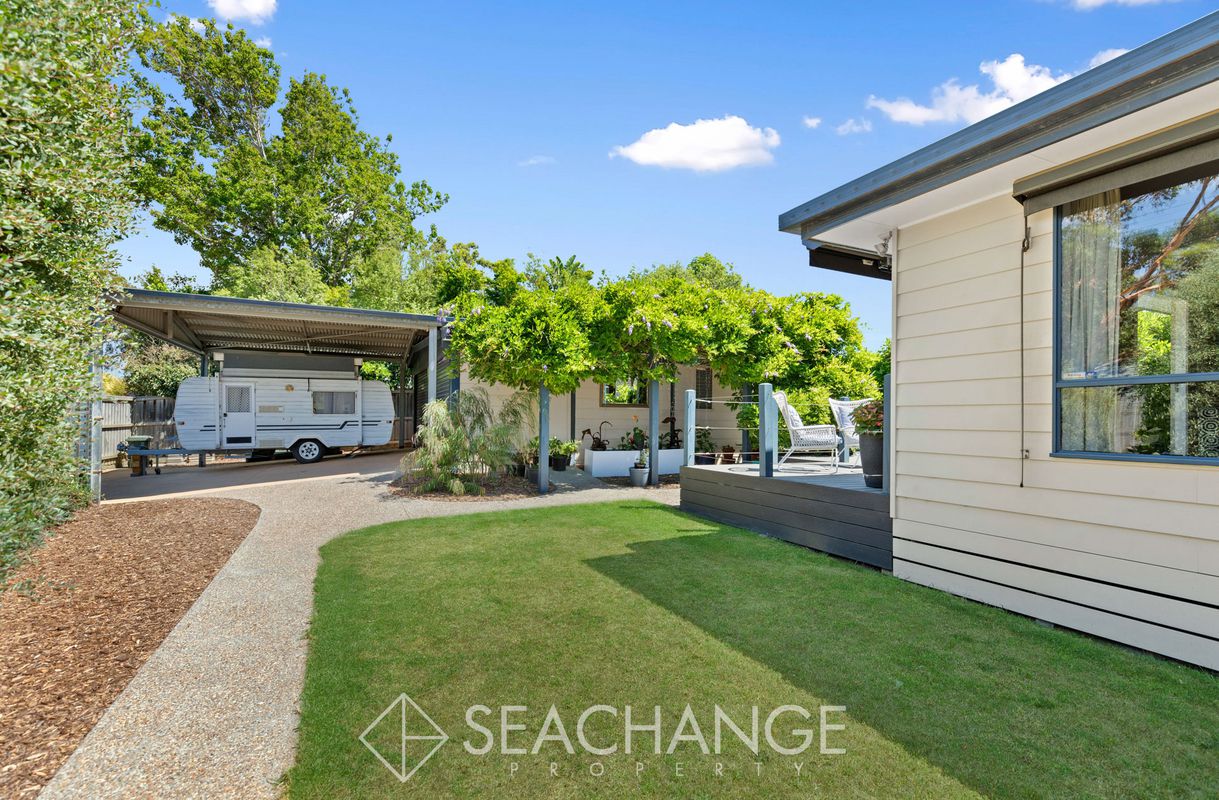
34 Inga Parade, Mount Martha
| 3 beds | 1 bath | 5 car spaces |
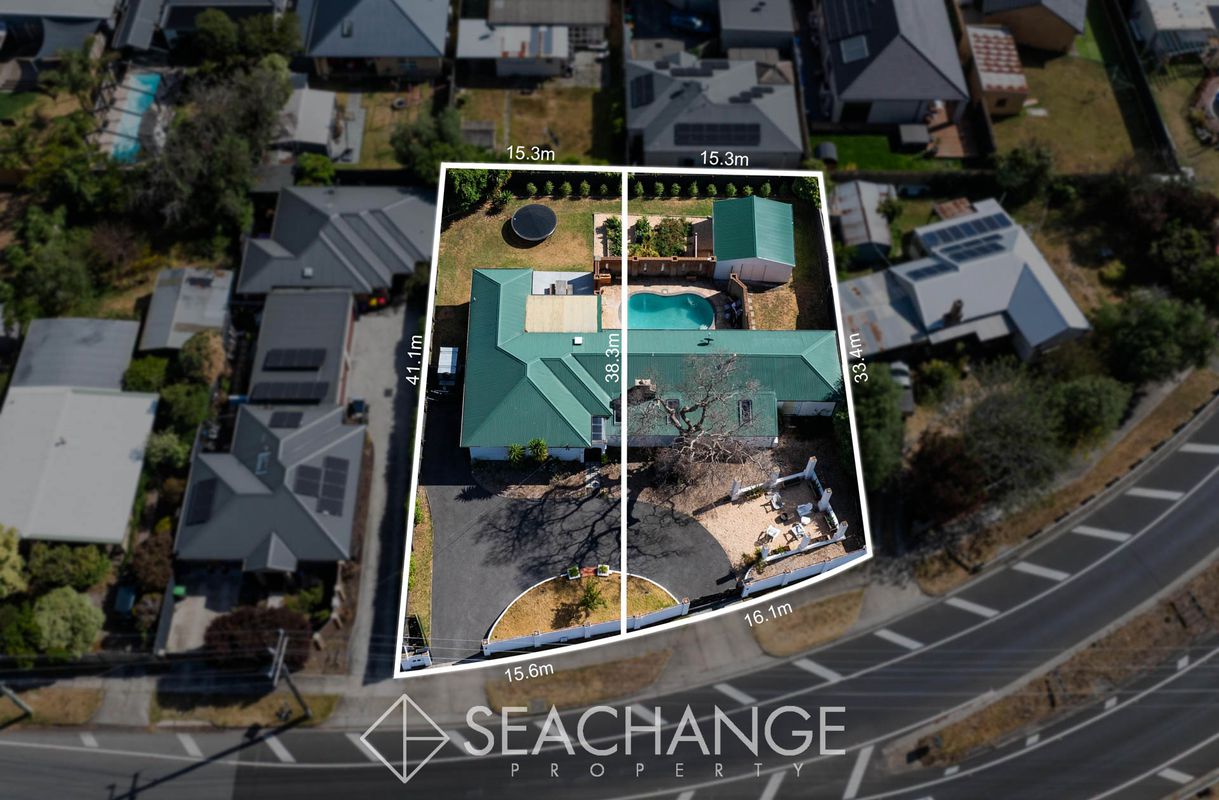
48 Seaford Road, Seaford
| 4 beds | 3 baths | 4 car spaces |
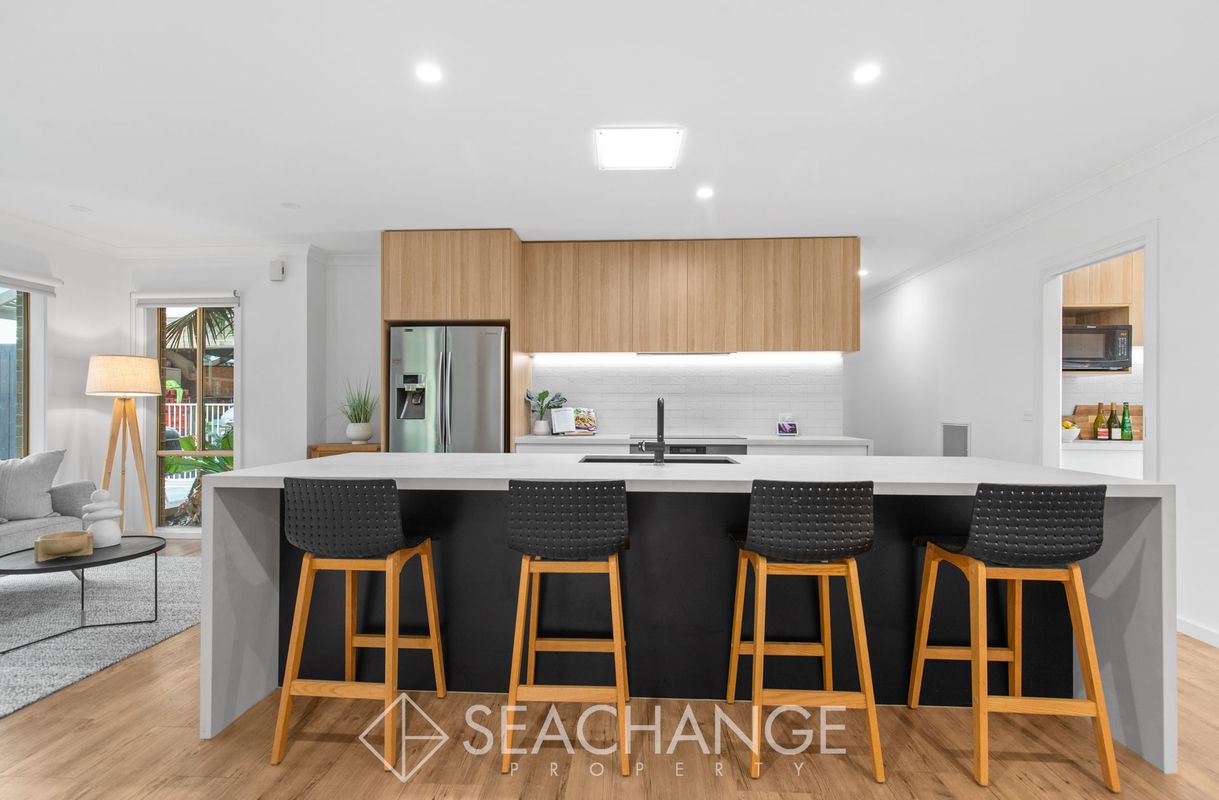
28 Brimbrim Crescent, Mornington
| 5 beds | 2 baths | 2 car spaces |

