

| 4 Beds | 4 Baths | Approx 1017 m2 | 2 car spaces |

Sitting high on Olivers Hill this family home offers unexpected proportions and understated elegance. Coveting a rare opportunity this four bedroom residence boasts a desirable proximity to Sweet Water Creek and endless amenities of Frankston’s coastal centre within the Frankston High School Zone.
Secure from street access, towering foliage emphasises privacy before the entryway reveals a series of internal french doors zoning the layout. Set beneath coffered ceilings the formal lounge introduces elegance with stone textures and a golden glimmer around the gas fireplace.
Positioned to share the space with friends and family, tiled flooring unites a dry bar nook in the living space with a kitchen of farm-style proportions comprising a multi functional St Georges stovetop, ample storage and practical preparation space. At ground level the outdoor area welcomes afternoon sun with paved areas and a sloping garden of established trees.
Upstairs a third living area intrigues with a porthole view of the neighbourhood, sun deck and angled entryway to the master suite. Perfectly proportioned a walk-through wardrobe reveals sandy tones across a double vanity in the ensuite. Sharing a central bathroom, two additional bedrooms include built-in robes completing the upstairs accommodation.
Adjoining the oversized double garage with workshop space, a dedicated home office nurtures the evolving needs of working parents while the privately accessed and light-filled fourth bedroom offers ultimate flexibility as a teenage retreat or guest accomodation.
Fresh carpets add further comfort and asphalt driveway ensures longevity of the landscape amongst this prized community within Frankston South.


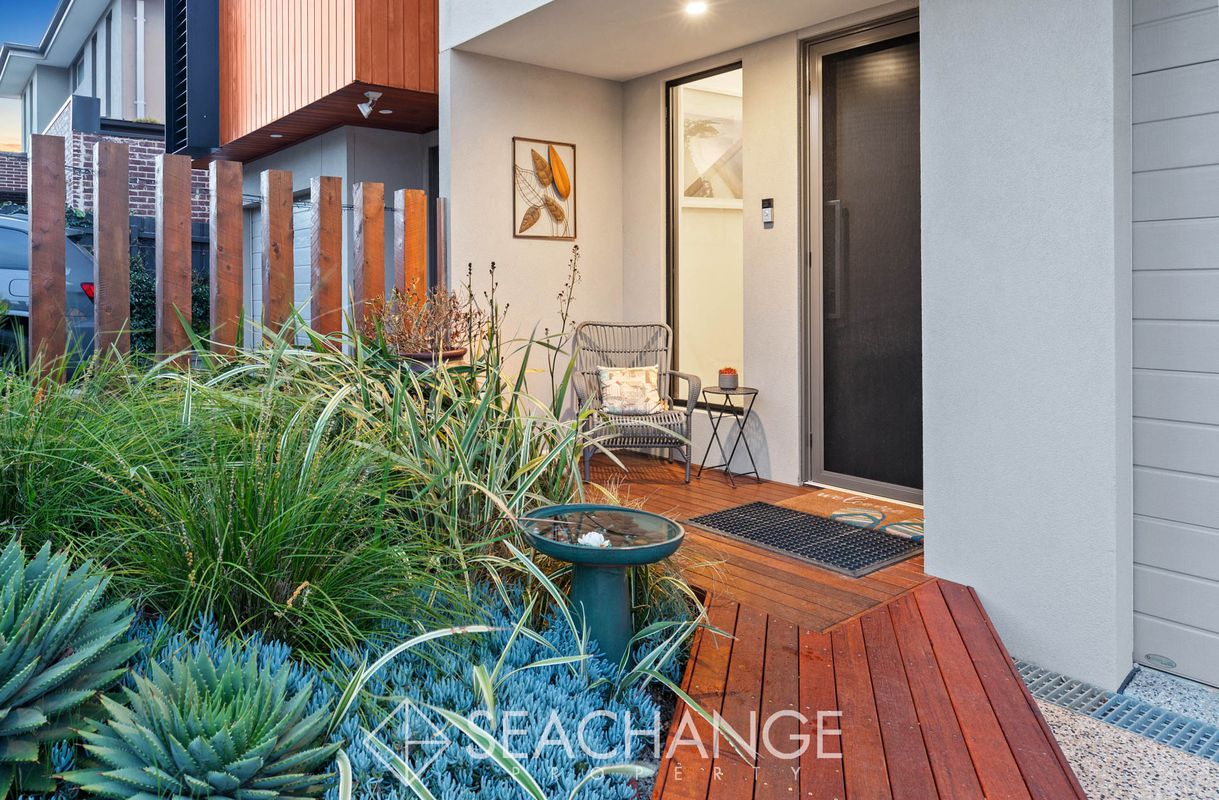
29A Mitchell Street, Mornington
| 4 beds | 2 baths | 2 car spaces |
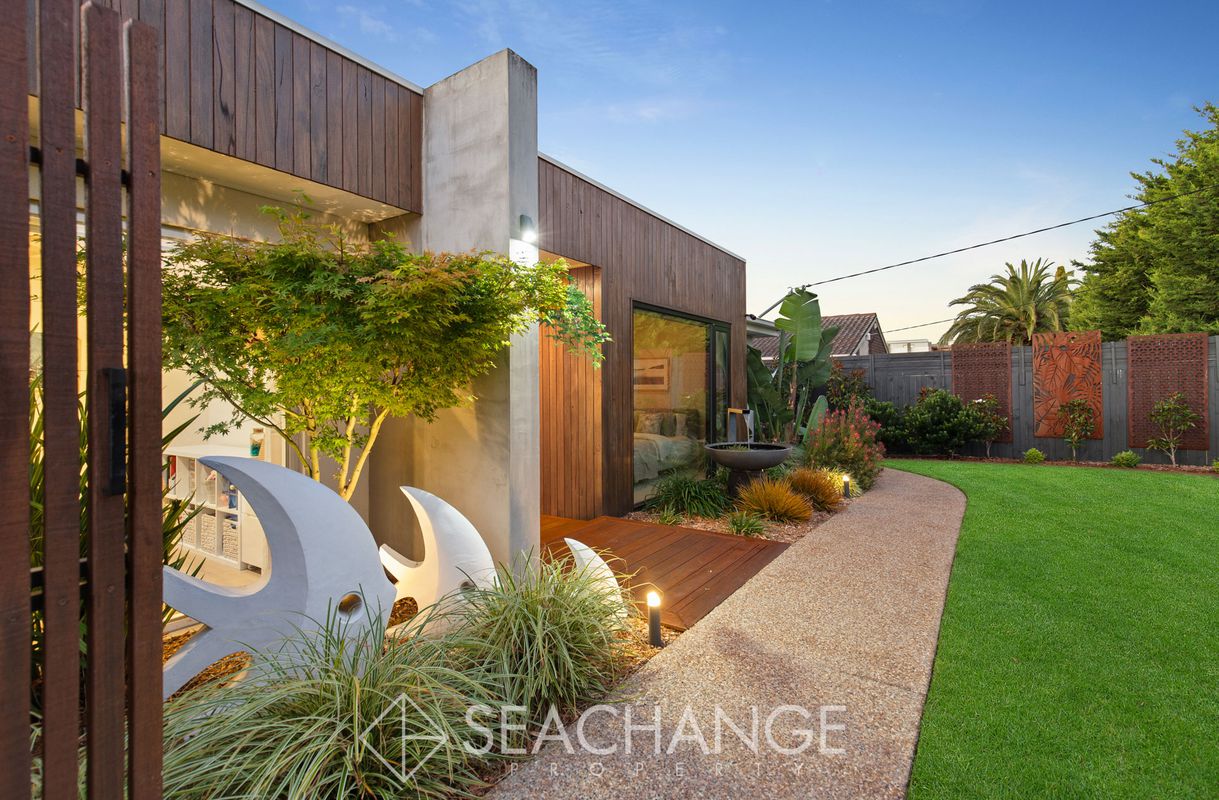
29 Pender Avenue, Mornington
| 4 beds | 2 baths | 4 car spaces |
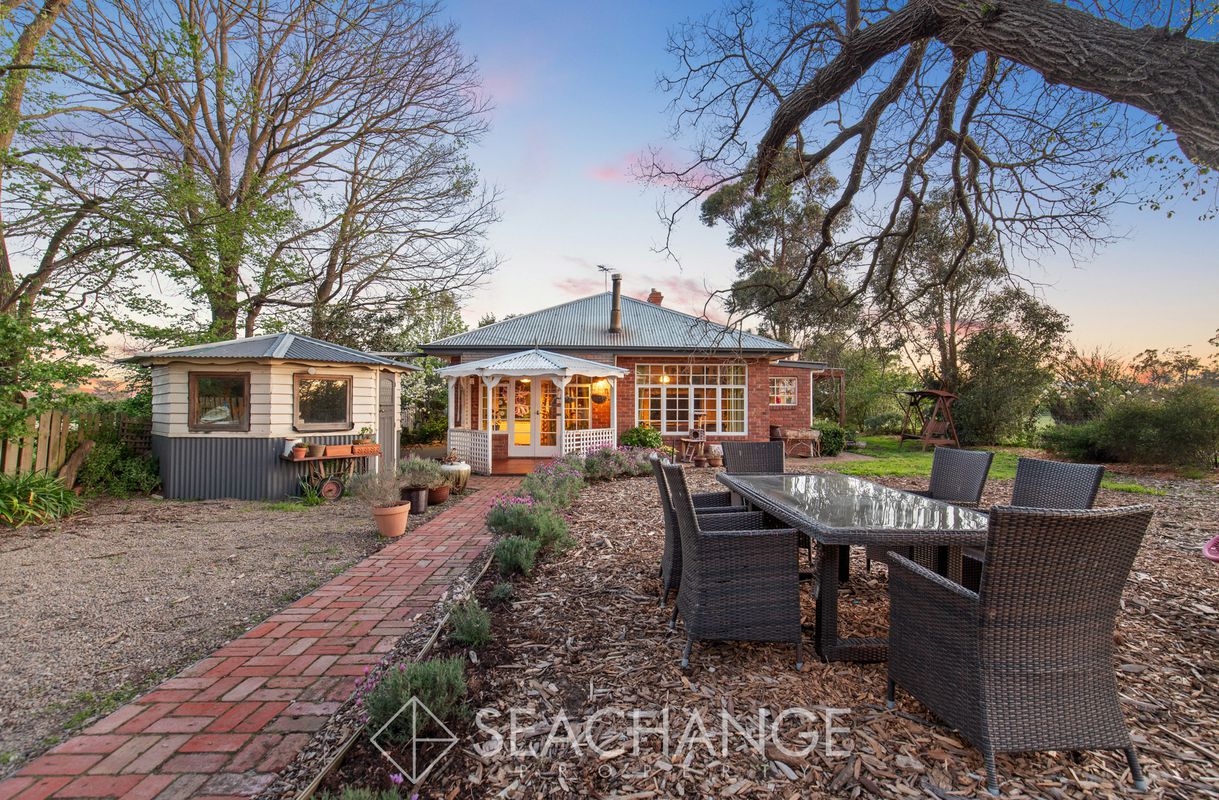
154 Eramosa Road East, Somerville
| 4 beds | 2 baths | 6 car spaces |
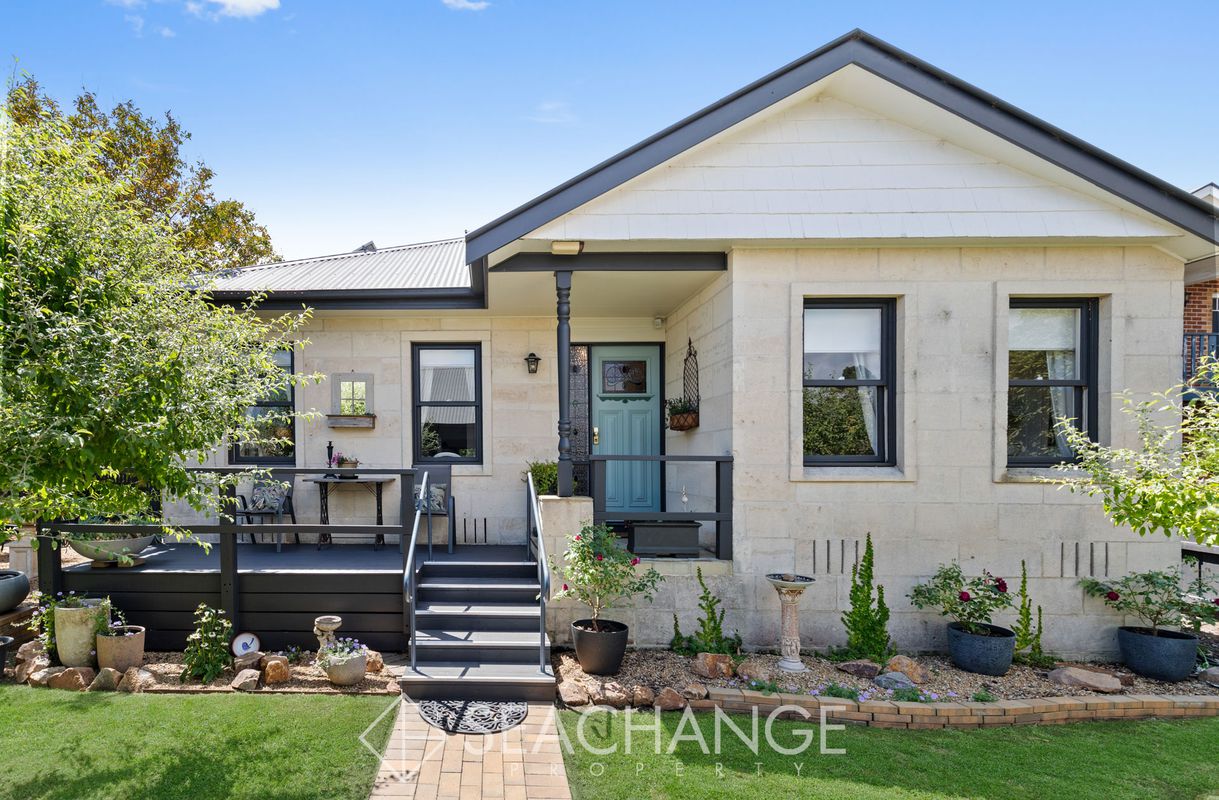
7 Marino Court, Mornington
| 4 beds | 2 baths | 2 car spaces |
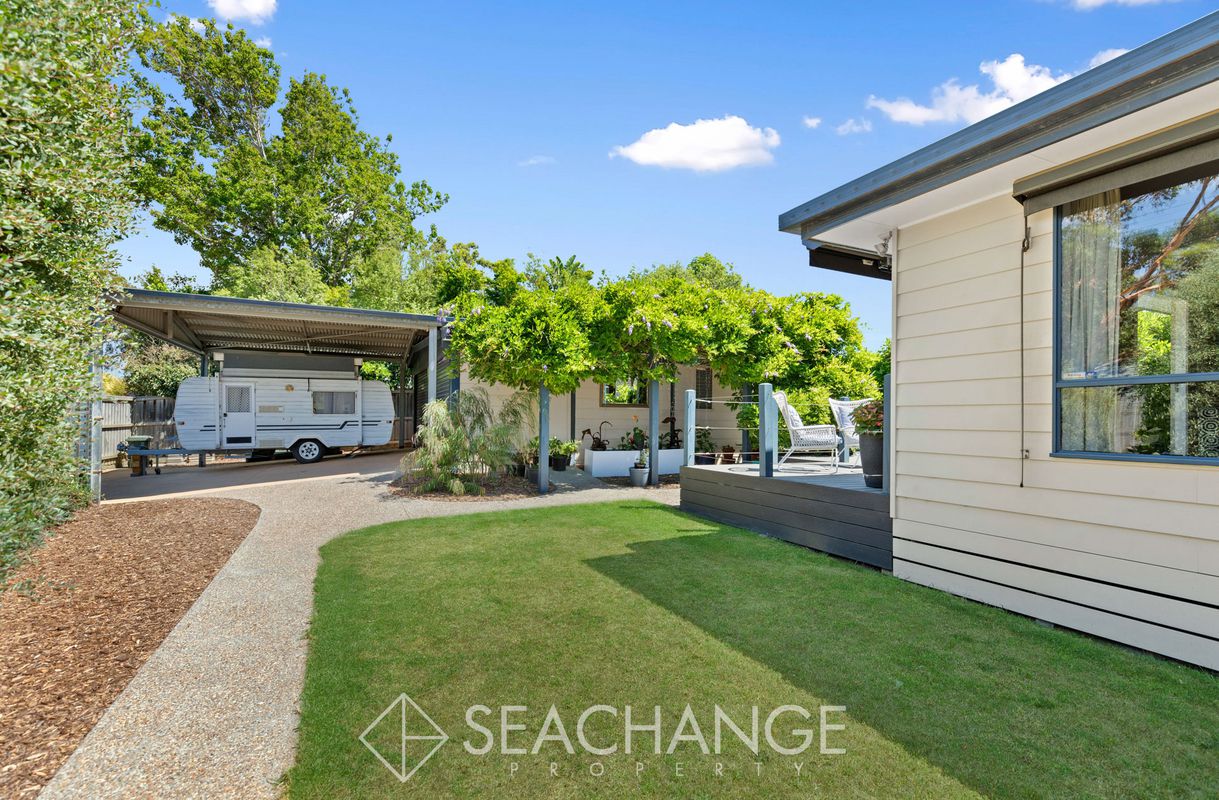
34 Inga Parade, Mount Martha
| 3 beds | 1 bath | 5 car spaces |
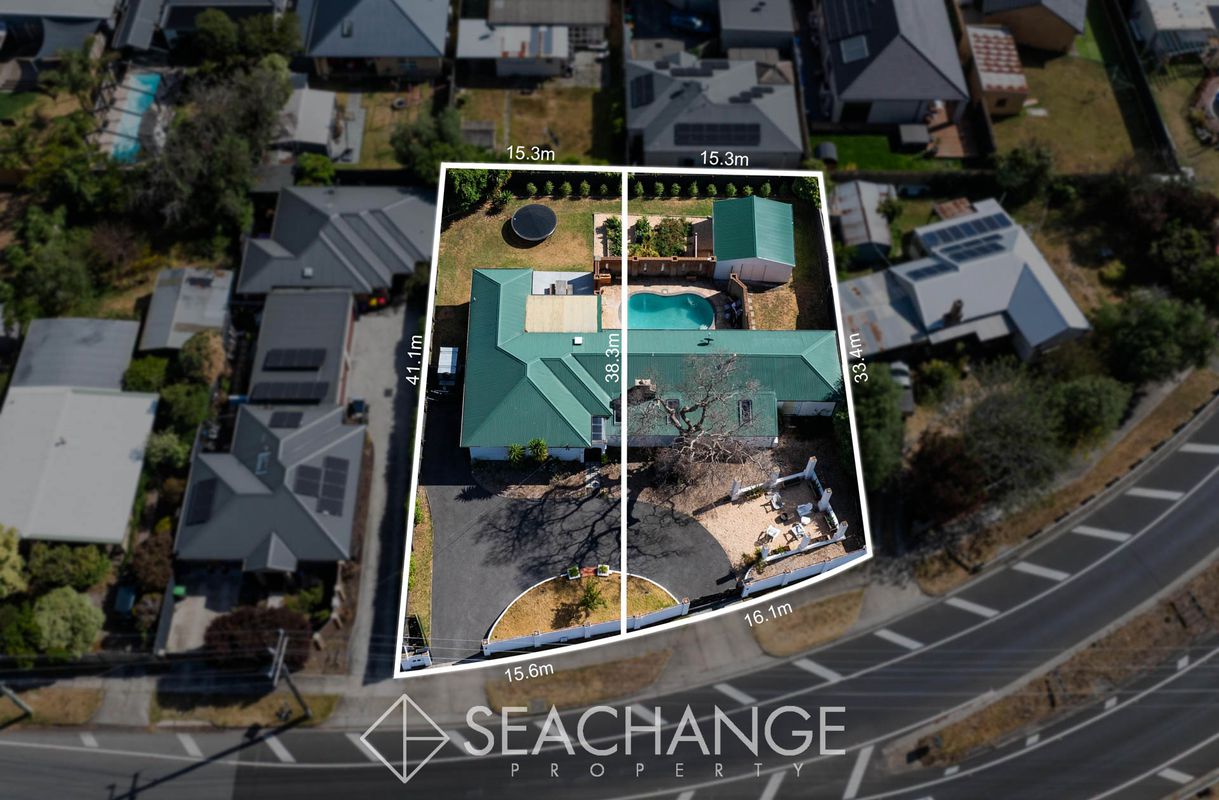
48 Seaford Road, Seaford
| 4 beds | 3 baths | 4 car spaces |

