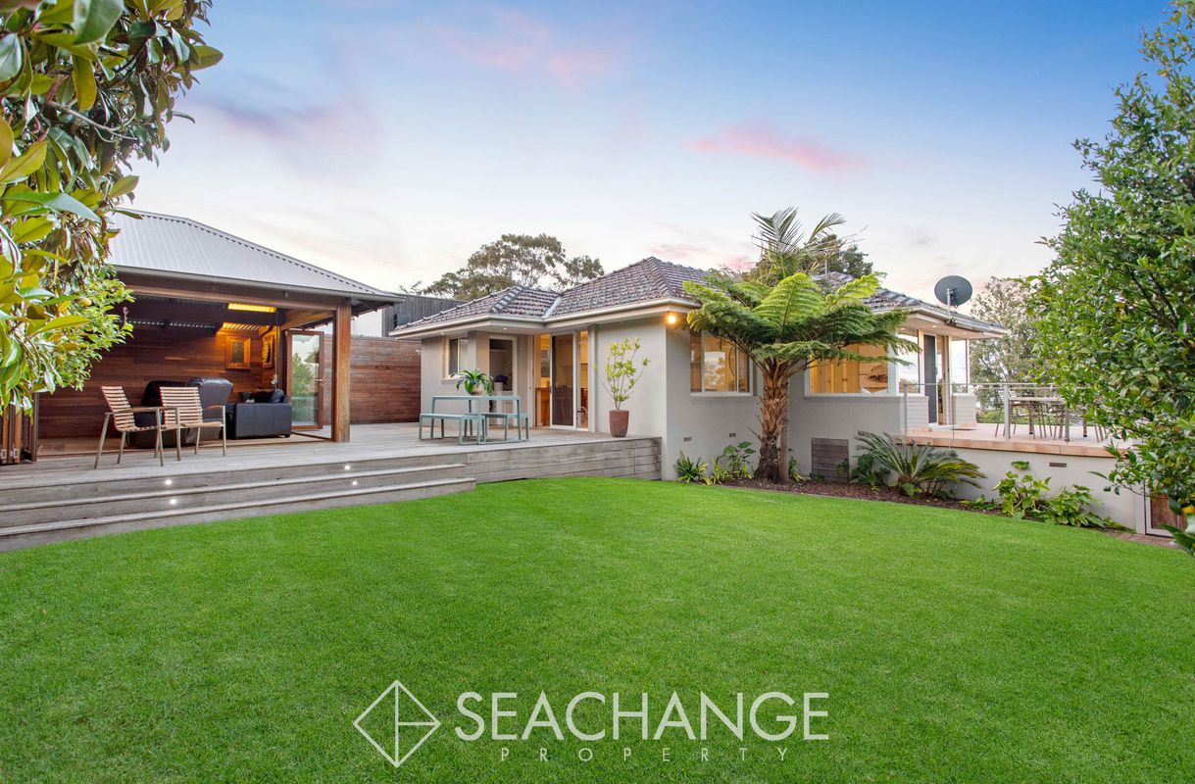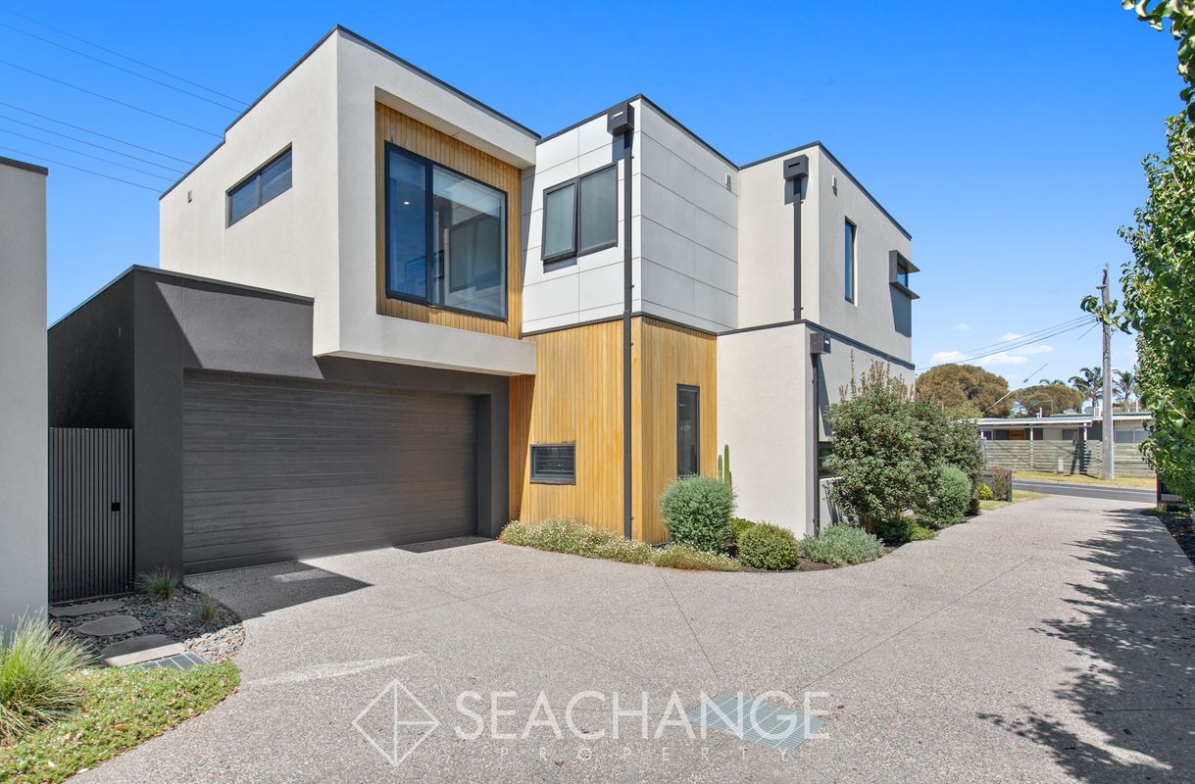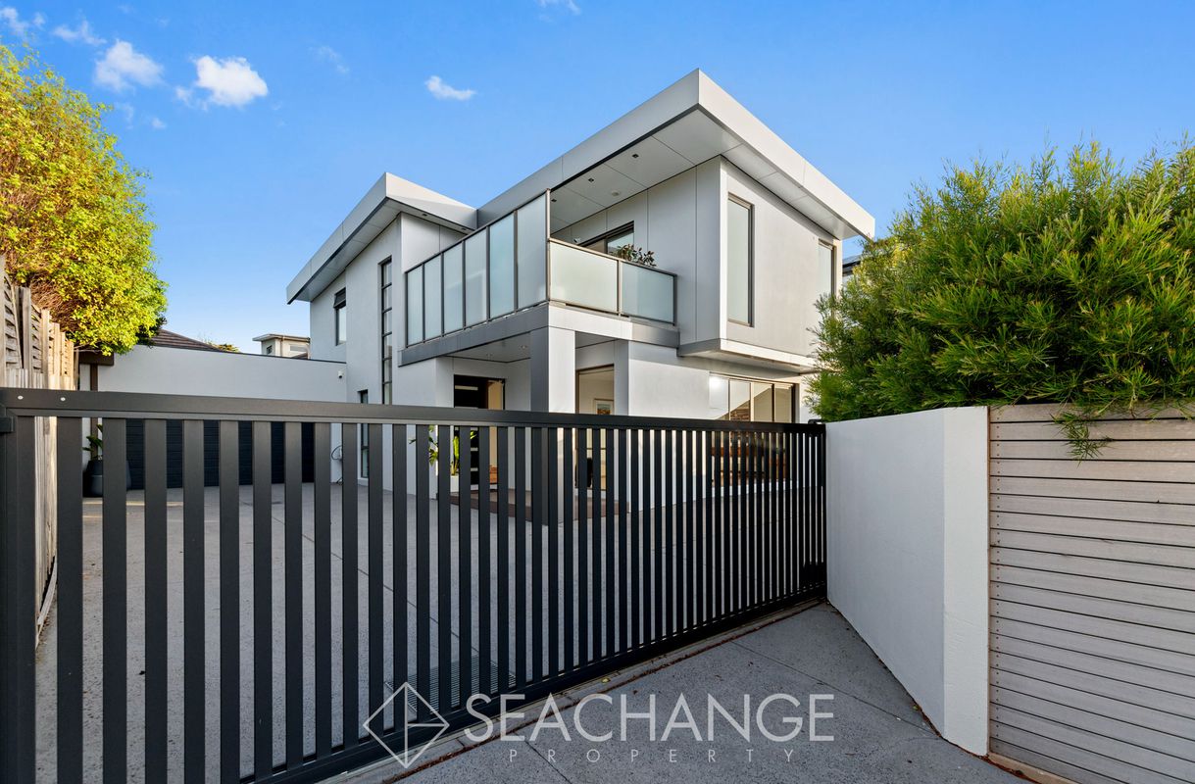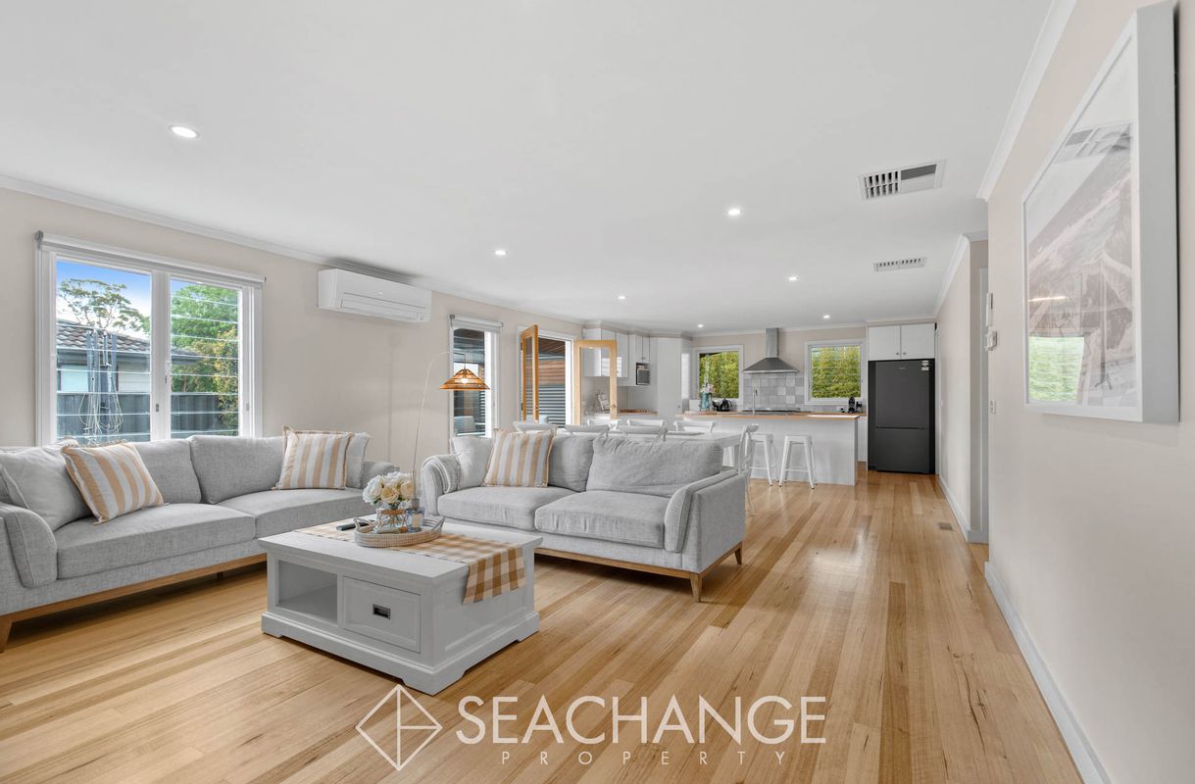

| 4 Beds | 3 Baths | Approx 598 m2 | 2 car spaces |

Sleek lines and minimalist design complemented by modern tones extend throughout, to reveal a fusion of quality features. Welcoming open plan living for the growing family or couples looking to downsize to the Peninsula with low maintenance and plenty of space.
Splendid designer finishes complement a modern coastal design where the kitchen remains central to all.
Bringing conversation into the heart of the home a sleek oversized caesar stone breakfast bench extends to both the living and dining areas. Allowing parents to watch the children play, a picture window splashback rests above the induction cooktop.
Positioned to warm with the afternoon sun, three bedrooms offer individual attributes including a built-in study nook and ensuite in the front-facing room as a second master with its own ensuite. Understated to allow rest and relaxation the main master bedroom set at the rear of the home has its own spacious bathroom and walk inrobe opening to reveal a tranquil atmosphere with timber textures and generous proportions.
Secure beyond street access the L-shaped rear yard offers sun-soaked space to run and play surrounding a new dual lock-up garage, studio or workshop. Beautifully updated with timeless taste, this home encourages exploration from all ages. Placed for effortless convenience and proximity to Mornington’s celebrated coastline, this space inspires a relaxed coastal lifestyle close to local schools, Mornington's Main Street, Bentons Square and public transport.
"Seachange Homes" so beautifully presented to market in this price range are highly sought after and rare to market, so please make sure you don't miss out on attending our "Grand Opening" Saturday 1st October 2-2.30pm.




297 Boundary Road, Dromana
| 3 beds | 2 baths | 2 car spaces |

1 / 769 Nepean Highway, Mornington
| 3 beds | 2 baths | 2 car spaces |

28A Mitchell Street, Mornington
| 4 beds | 2 baths | 2 car spaces |

47 Canna Street, Dromana
| 5 beds | 3 baths | 2 car spaces |

