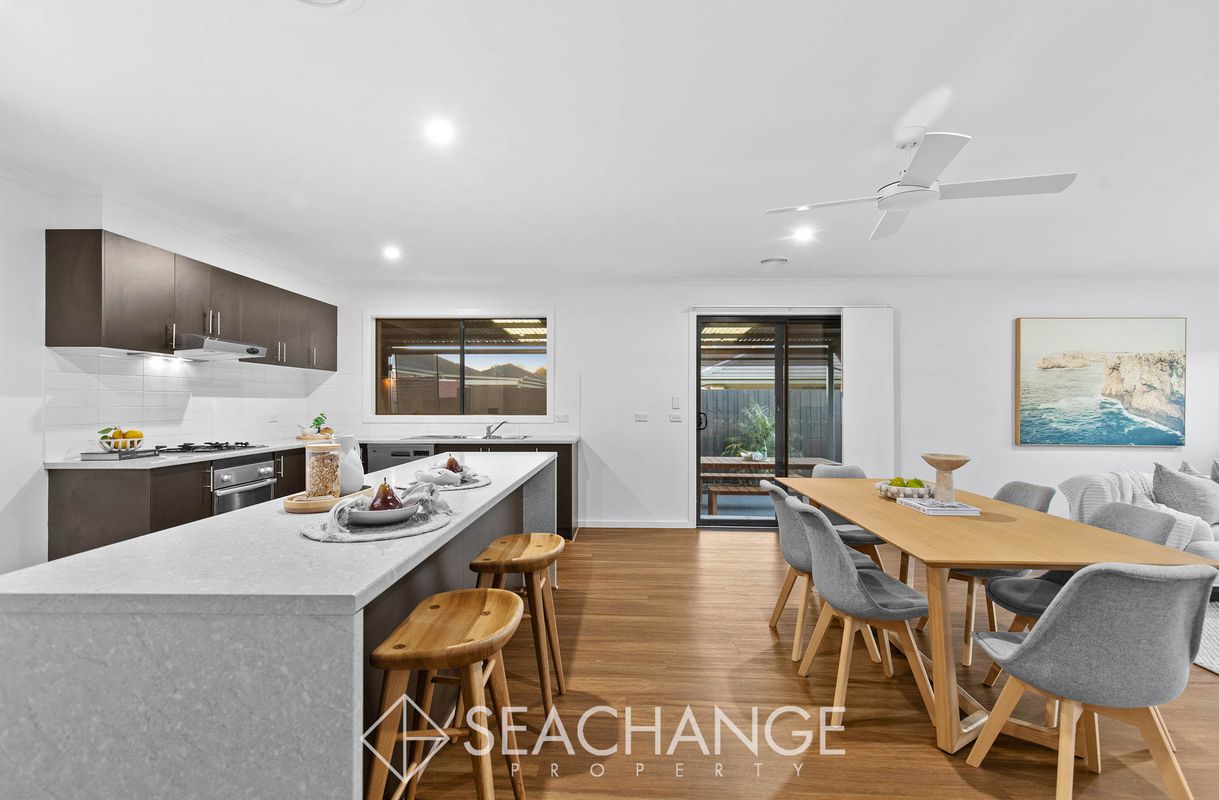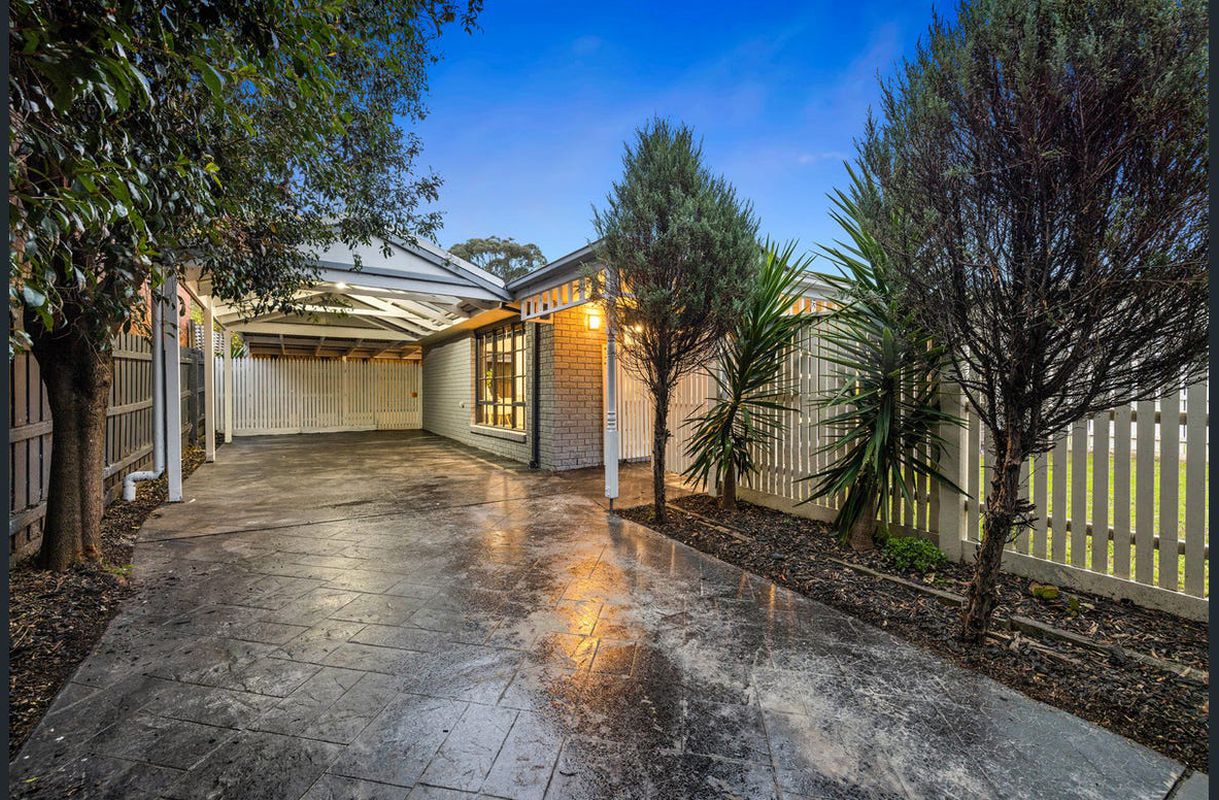

| 4 Beds | 2 Baths | Approx 676 m2 | 2 car spaces |

Showcasing the perfect pairing of contemporary style and intuitive design, appeal spills across both indoor and outdoor aspects to welcome ample off-street parking and a lifestyle comfortably led on foot. Positioned to enjoy space from Bruce Park and the convenience of the Towerhill shops, an amenity-rich locale marries easy weekend fun with midweek accessibility.
Concealing a bold use of organic textures and contemporary colour palette, a sweeping verandah and brick facade introduces the home beyond a well-configured frontage equipped with expansive parking for caravan and boat behind an electric front gate.
Immediately offering a sense of space, large sash windows and timber-like flooring impress as a front-facing lounge with open fireplace and study nook welcomes comfortable family nights in. A coherent dining space works with the adjacent kitchen, where stunning concrete benchtops, ample cabinetry and modern appliances entice even the most discerning of cooks.
A wide hallway presents three generous bedrooms each with robes, while a complementing colour palette and polished concrete finishes feature across a family bathroom and laundry.
From its interconnected entertaining zone to its generous proportions and easy-care garden, this private abode flaunts light-filled space across a single-level layout ideal for young families or downsizers. Placed a short stroll from public transport, leafy reserves, shops and medical clinics, with Frankston Foreshore and Bayside Shopping Centre only a moment further.
Features Include:
- Master bedroom ensuite with twin vanity and walk in shower.
- Polished concrete benchtops
- Electric oven and cooktop and dishwasher.
- Study nook.
- Built in robes.
- Ceiling fans.
- Open Fire place.
- Gas heating.
- Remote access front gate.
- Secure vehicle parking.
- 679 sqm approx. allotment.
Popular Frankston High School zone, convenient to shopping, transport, School, University, and Frankston Hospital. The beach and Frankston town centre only minutes away.
For further information contact the agent Rob Lewis on 0450 209 007 and see our website www.seachange Property.com.au for Open for inspection times.




- Master bedroom ensuite with twin vanity and walk in shower.
- Polished concrete benchtops
- Electric oven and cooktop and dishwasher.
- Study nook.
- Built in robes.
- Ceiling fans.
- Open Fire place.
- Gas heating.
- Remote access front gate.
- Secure vehicle parking.
- 679 sqm approx. allotment.
- Popular Frankston High School zone, convenient to shopping, transport, School, University, and Frankston Hospital.
- The beach and Frankston town centre only minutes away.



25 Mariners Way, Hastings
| 4 beds | 2 baths | 3 car spaces |

34 Amberley Drive, Mount Martha
| 3 beds | 2 baths | 2 car spaces |

