

| 5 Beds | 3 Baths | Approx 605 m2 | 2 car spaces |

GRAND OPEN SATURDAY 1st OCT @ 3:00 - 3:30PM
Characterising coastal class with family dimensions and contemporary design this home maximises a flow between indoor and outdoor living. Nestled amongst a family-focused neighbourhood, a central position between Dromana Primary School and Secondary College rests just moments from the peaceful shoreline.
Hinting at growing proportions, Tasmanian Oak flooring draws attention to an open-plan space for friends and family to convene. Playing with textures from the coastal environment, timber bench tops and high-quality appliances anchor the kitchen as a space to nourish the family. Embraced by indoor living and outdoor entertainment options the alfresco offers a sheltered enclave with space for a spa and children to enjoy sun-soaked splendour in the rear yard.
The main bedroom draws attention beyond the walk-through wardrobe to a villa-style ensuite complete with a freestanding bathtub and walk-in shower. Subtle details from snap-lock windows to VJ wall panels extend throughout the accommodation zone to create an atmosphere that is at once restful and refreshing. Four additional bedrooms unite with a warm palette and soothing textures within a central bathroom featuring a European-style laundry.
Positioned to the rear additional living space opens through bifold doors to the outdoor areas before revealing a fifth bedroom complete with an ensuite ideal as a teenage retreat. Situated just moments from the sparkling shoreline this family home delivers evaporative cooling, gas ducted heating, exposed aggregate driveway and dual lock-up garage.


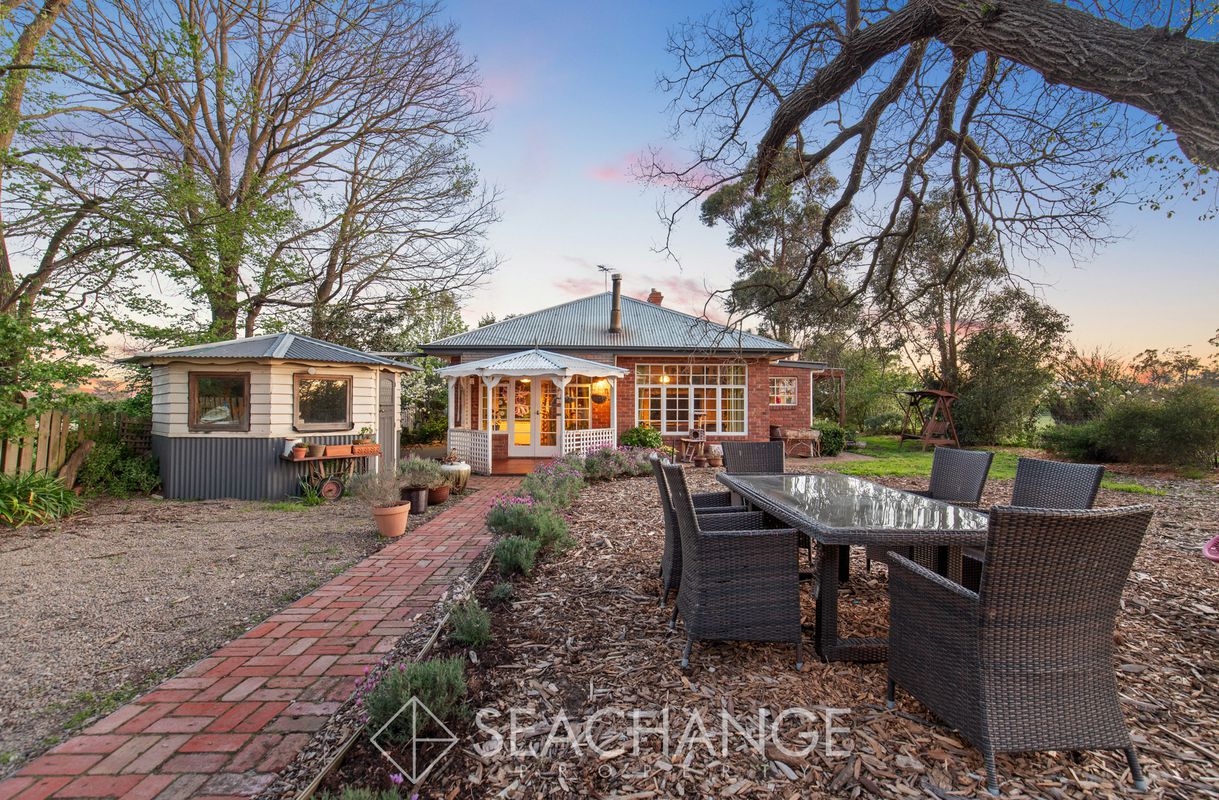
154 Eramosa Road East, Somerville
| 4 beds | 2 baths | 6 car spaces |
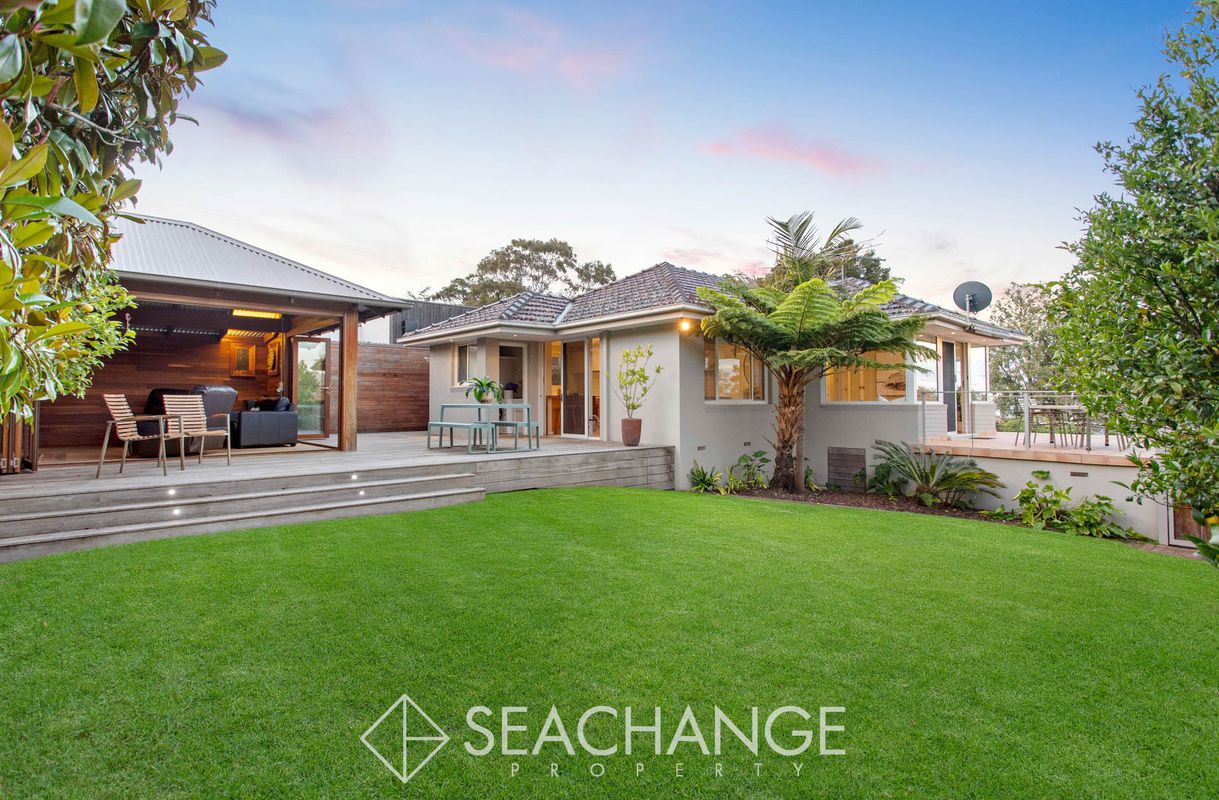
297 Boundary Road, Dromana
| 3 beds | 2 baths | 2 car spaces |
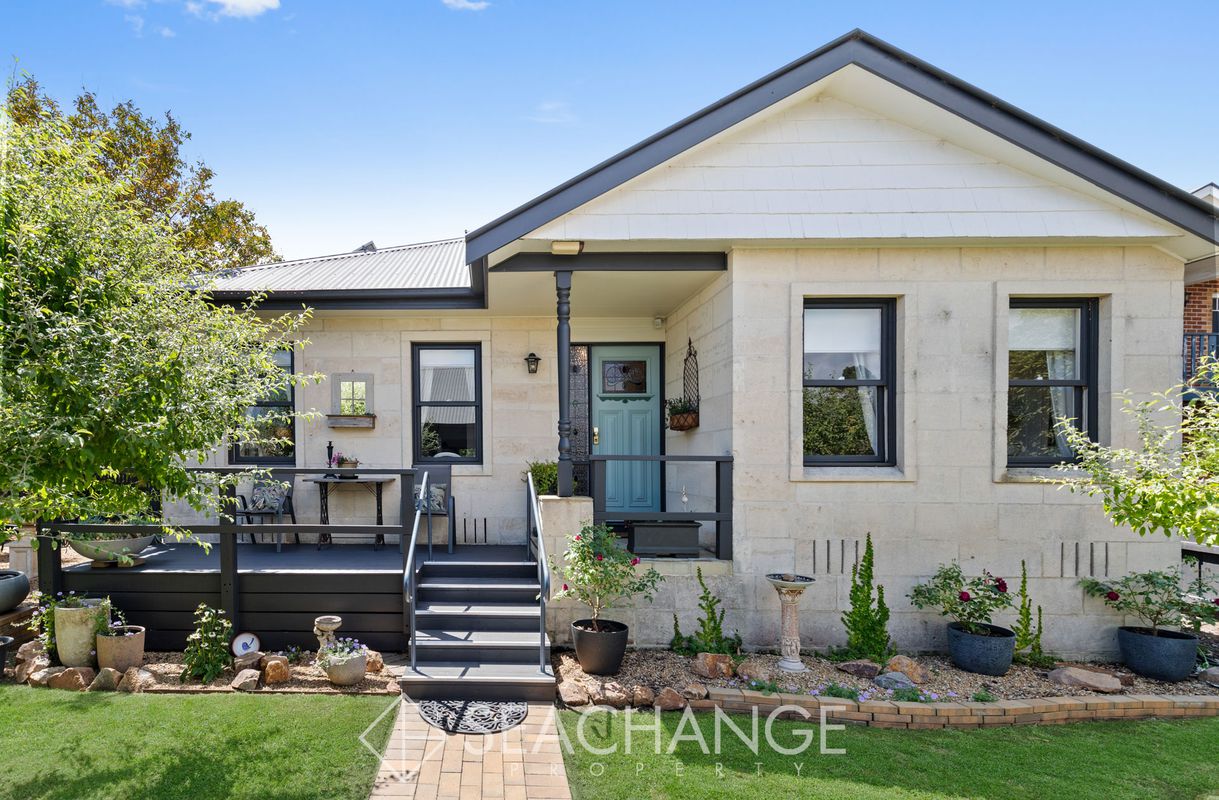
7 Marino Court, Mornington
| 4 beds | 2 baths | 2 car spaces |

117 Herbert Street, Mornington
| 3 beds | 2 baths | 2 car spaces |
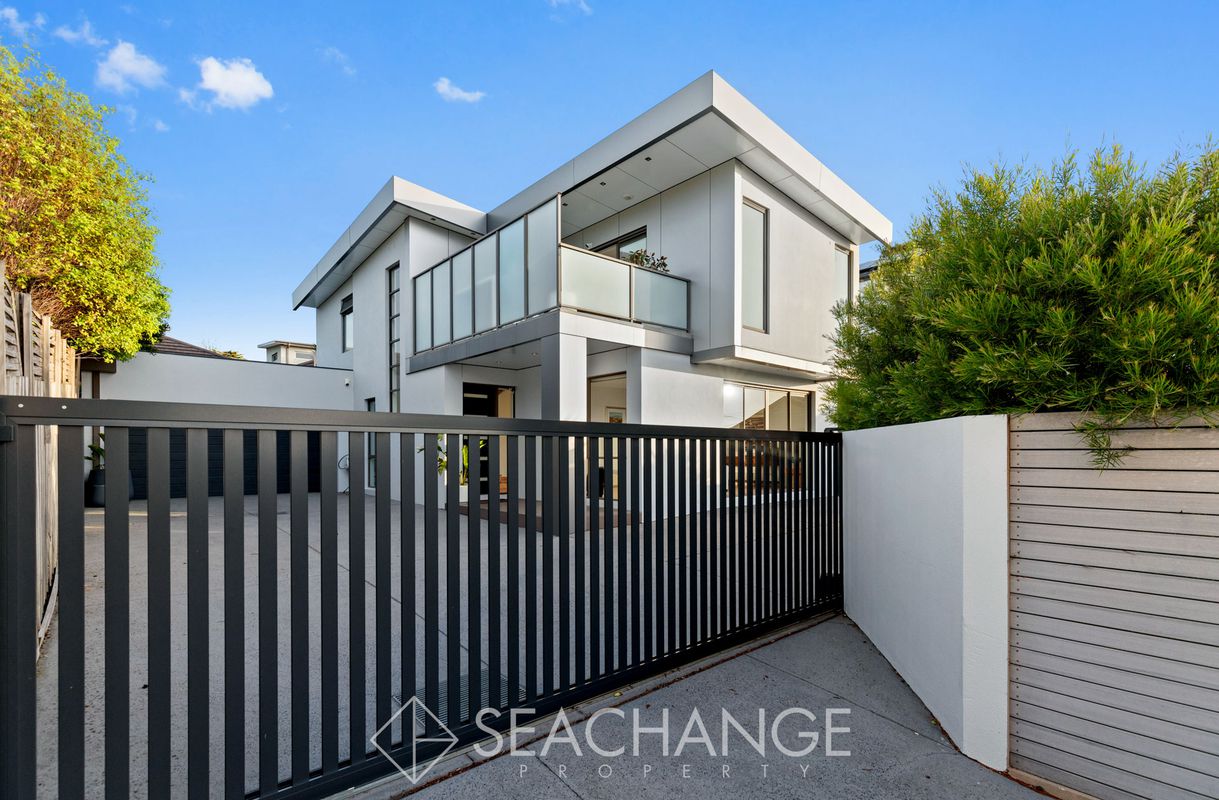
28A Mitchell Street, Mornington
| 4 beds | 2 baths | 2 car spaces |
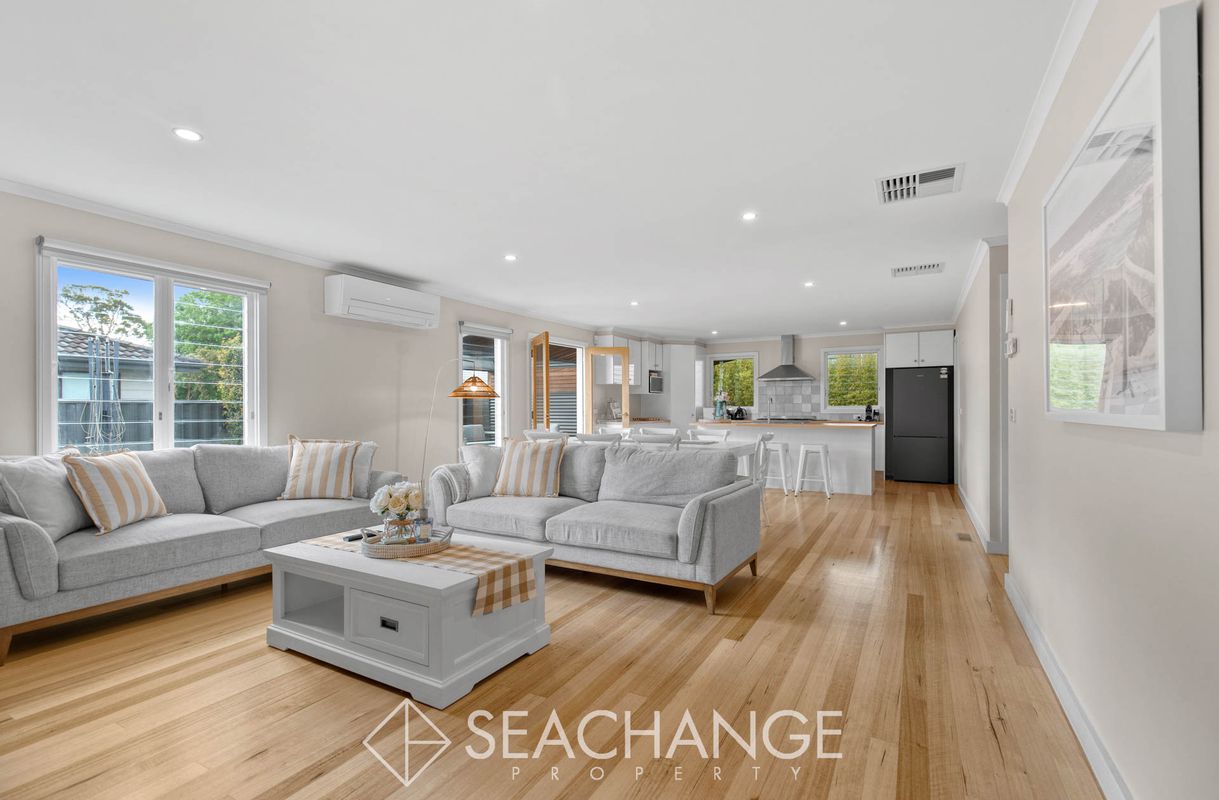
47 Canna Street, Dromana
| 5 beds | 3 baths | 2 car spaces |

