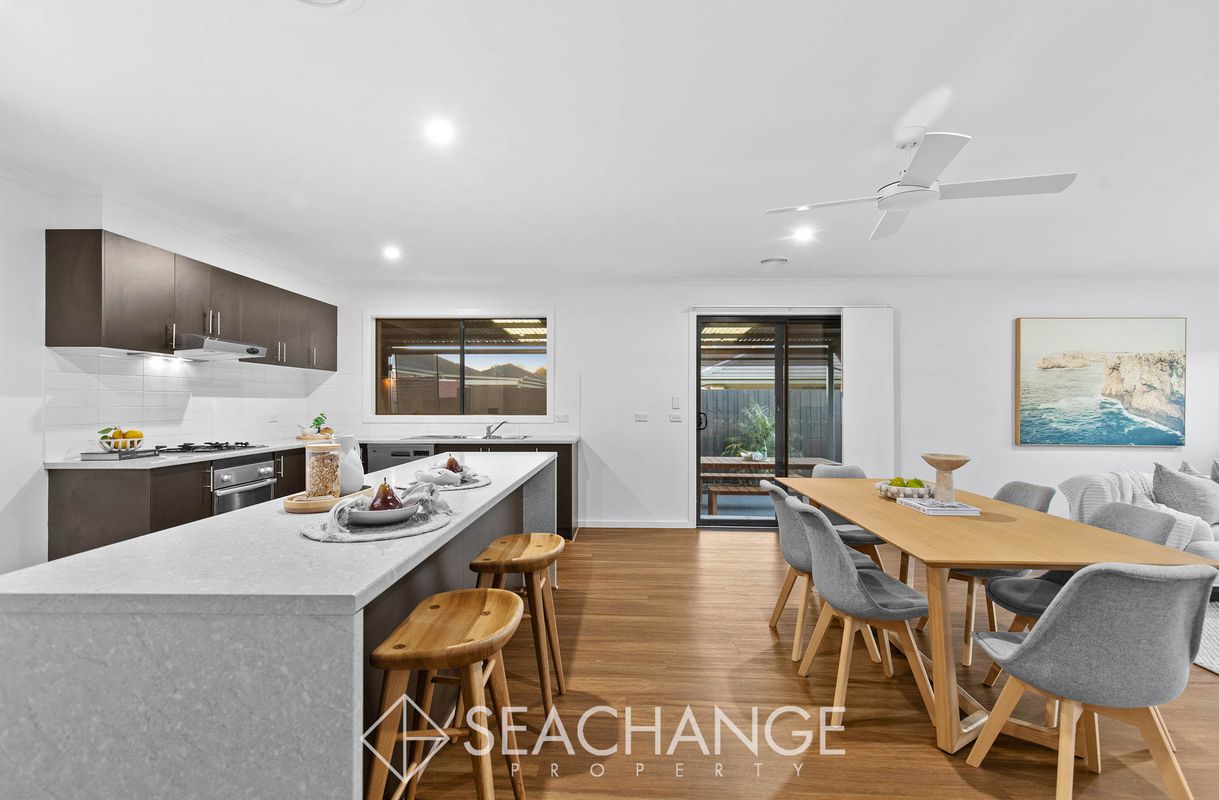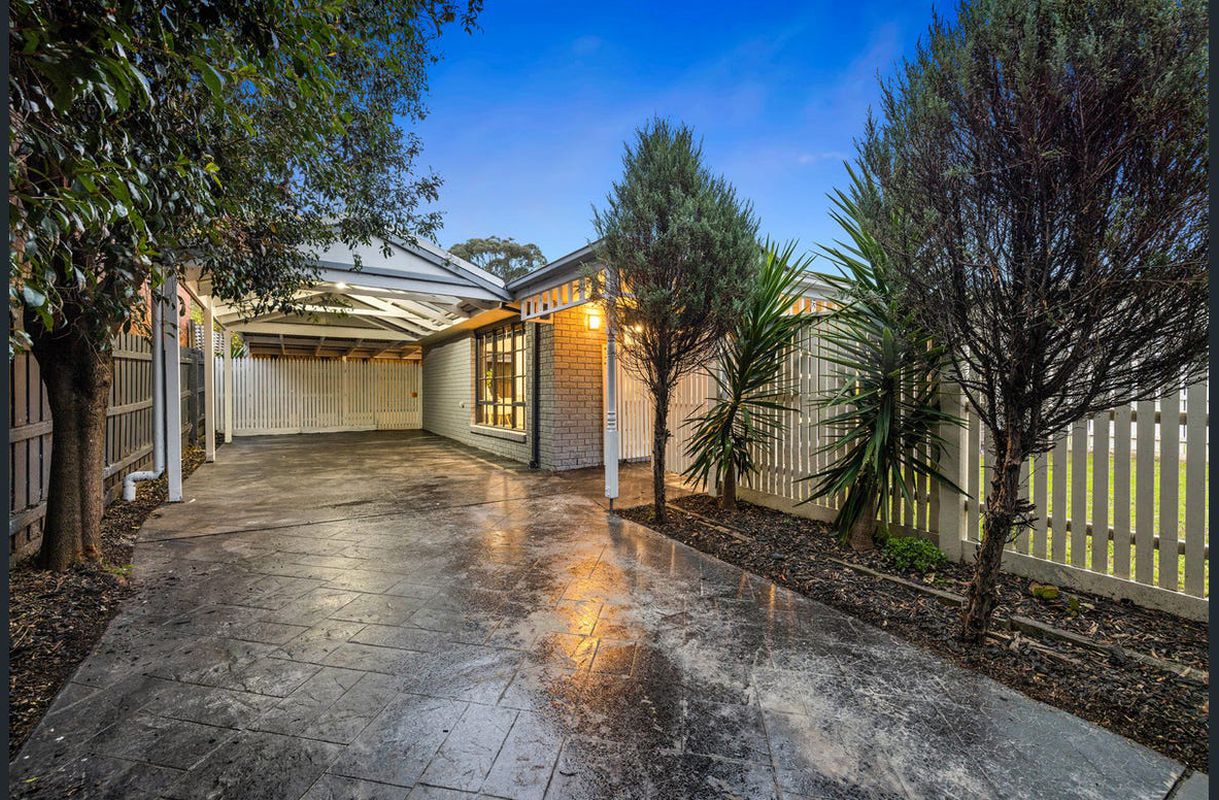

| 5 Beds | 2 Baths | Approx 667 m2 | 2 car spaces |

Striking double-storey design, finally a true five-bedroom-plus spacious study residence delivers everything a large family demands in a modern home. Perfect for family lifestyle living, this home offers generous proportions, wide-open spaces, private getaways and sweeping parkside view.
Ground level comprises a welcoming entry with grand staircase leading to a spacious family/meals area, designer kitchen with stone bench tops, theatre room, study, guest powder room and laundry. Harmonious living continues to the upper level with a retreat, main bathroom, four robed bedrooms are found plus the large ensuited master with WIR.
The outdoor entertaining area sets itself apart by adding a 5-seater spa and an undercover alfresco dining area for all-weather occasions. The large corner allotment with convenient side access for easy caravan, boat and/or trailer parking.
Enjoy sophisticated style, modern family comfort and space for everything within a versatile floorplan for the ever-growing family. This friendly neighbourhood is nearby to all that matters including walking distance to a choice local schools and colleges, Mornington Racecourse and Brewery, shops, cafes, the convenience to Nepean Highway and Peninsula Link and let's not forget the beach!
Extra's include:
- Ducted heating
- Evaporative cooling
- Ducted vacuum
- Twin-drawer stainless-steel dishwasher
- Double ovens
- Double garage
- Side access car-parking
- Spacious study or accommodate a 6th guest bedroom






25 Mariners Way, Hastings
| 4 beds | 2 baths | 3 car spaces |

34 Amberley Drive, Mount Martha
| 3 beds | 2 baths | 2 car spaces |