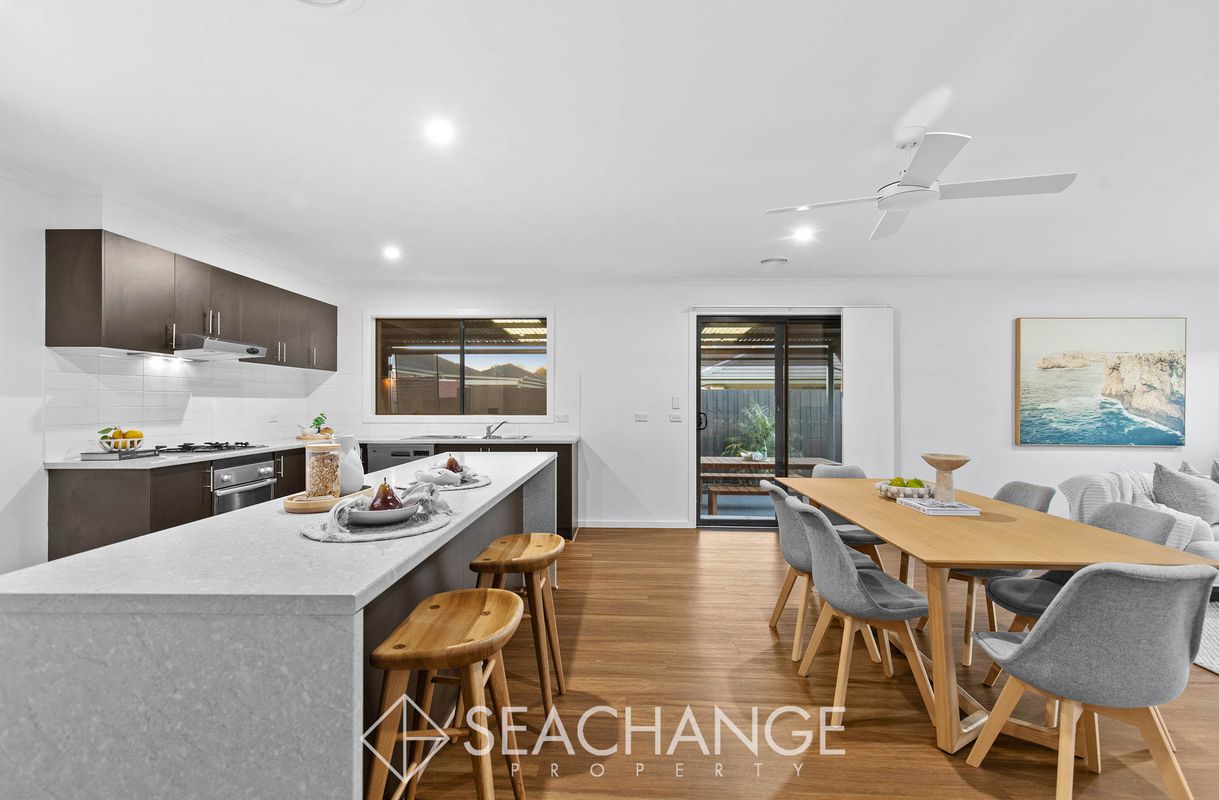

| 3 Beds | 2 Baths | Approx 404 m2 | 2 car spaces |

Roll Up Your Sleeves, this home has potential, bring your toolbox and imagination, and create something truly special in this prime pocket of Mount Martha.
Located in sought-after Martha's Ridge Estate this is your chance to turn potential into reality.
The home offers a functional floorplan with three bedrooms, including a master suite with built-in robes and ensuite. The central family bathroom and laundry all feature modern finishes, providing a strong foundation to build on.
Inside discover timber-look flooring, living, meals and family space a stylish kitchen with sleek marble benchtops and contemporary appliances, already setting the tone for what's possible with a little imagination.
If you're dreaming of first home or your next fix & flip opportunity, you'll love the location. Enjoy an easy stroll to leafy park reserves, walking distance to public transport and quality schools including Osborne Primary and Benton Junior College, plus the convenience of Benton Square Shopping Centre just minutes away.
Outside, an all-weather undercover terrace makes year-round entertaining a breeze. The private front courtyard is fully enclosed, perfect for young children or pets, while outside there is additional parking along the long driveway.
Moments from the Briars walking trails, beautiful local beaches, Mount Martha Village, and the iconic Mornington foreshore, this is more than a project; it's a lifestyle opportunity.
No Ownership Corporation fees.




Year Built 1990



25 Mariners Way, Hastings
| 4 beds | 2 baths | 3 car spaces |


