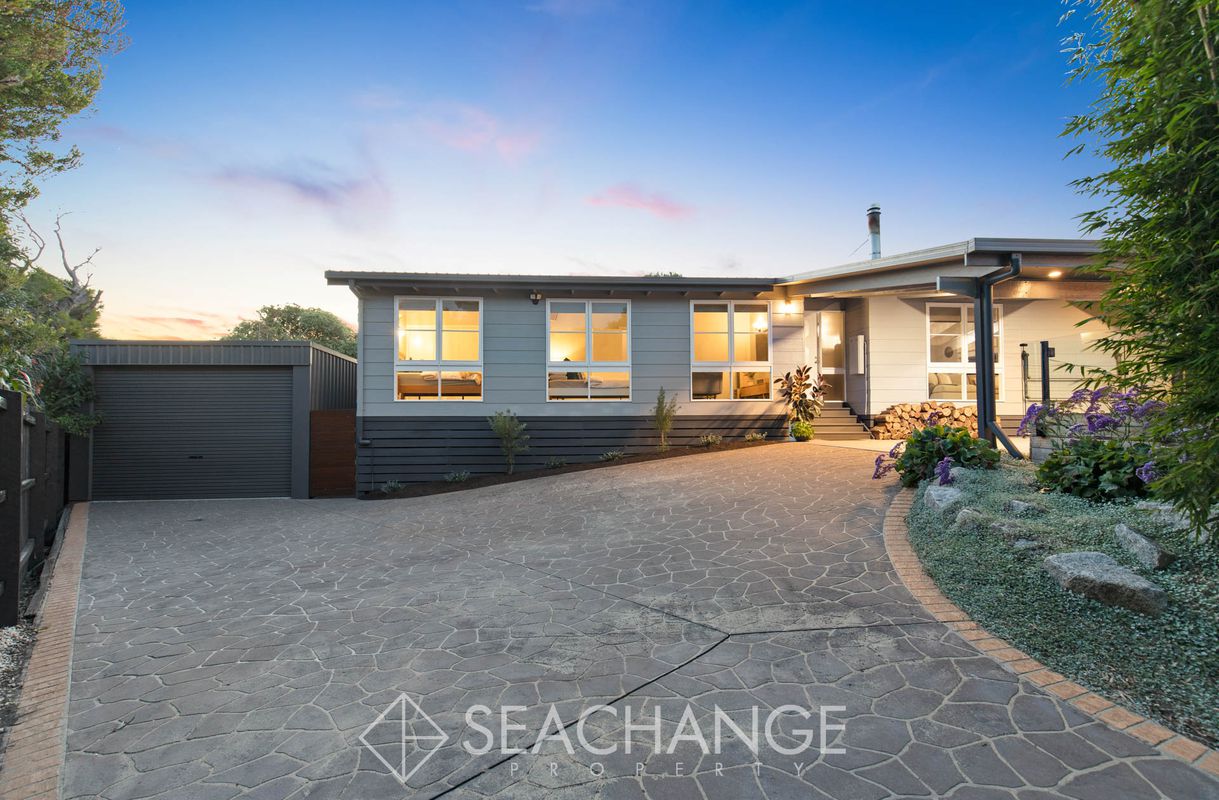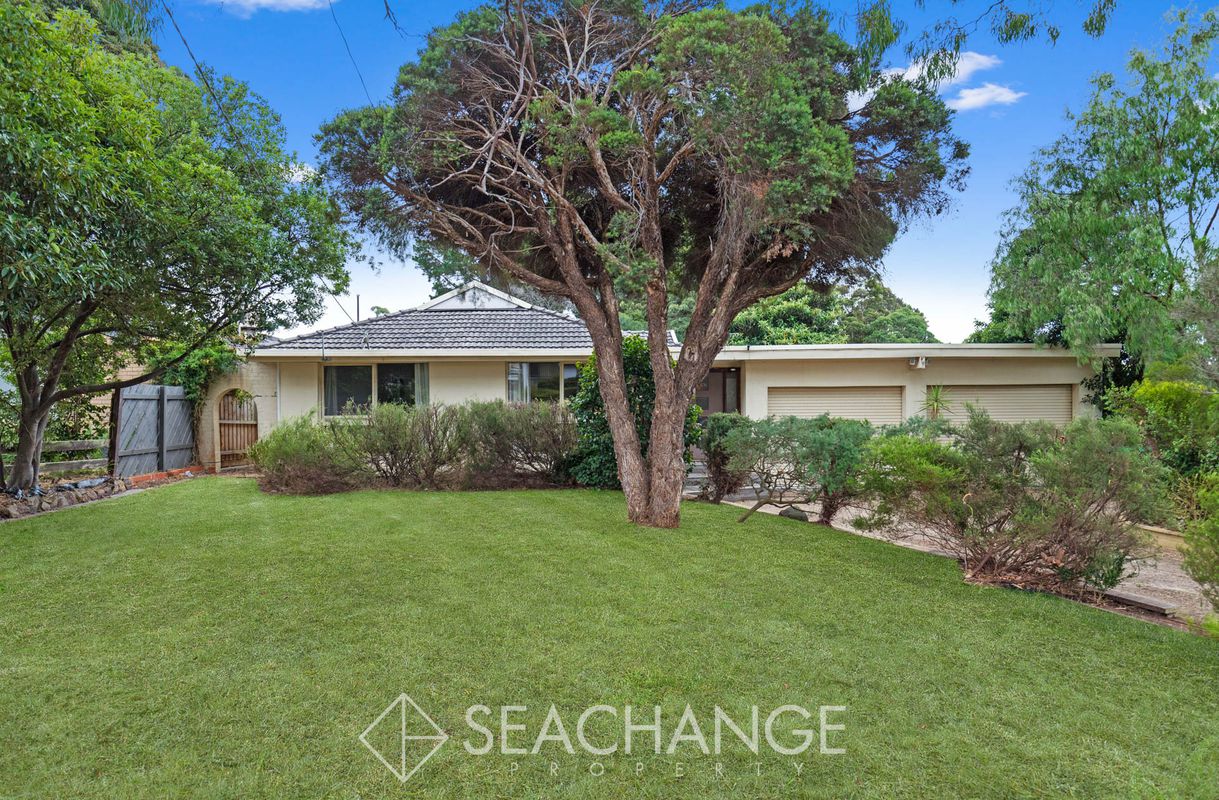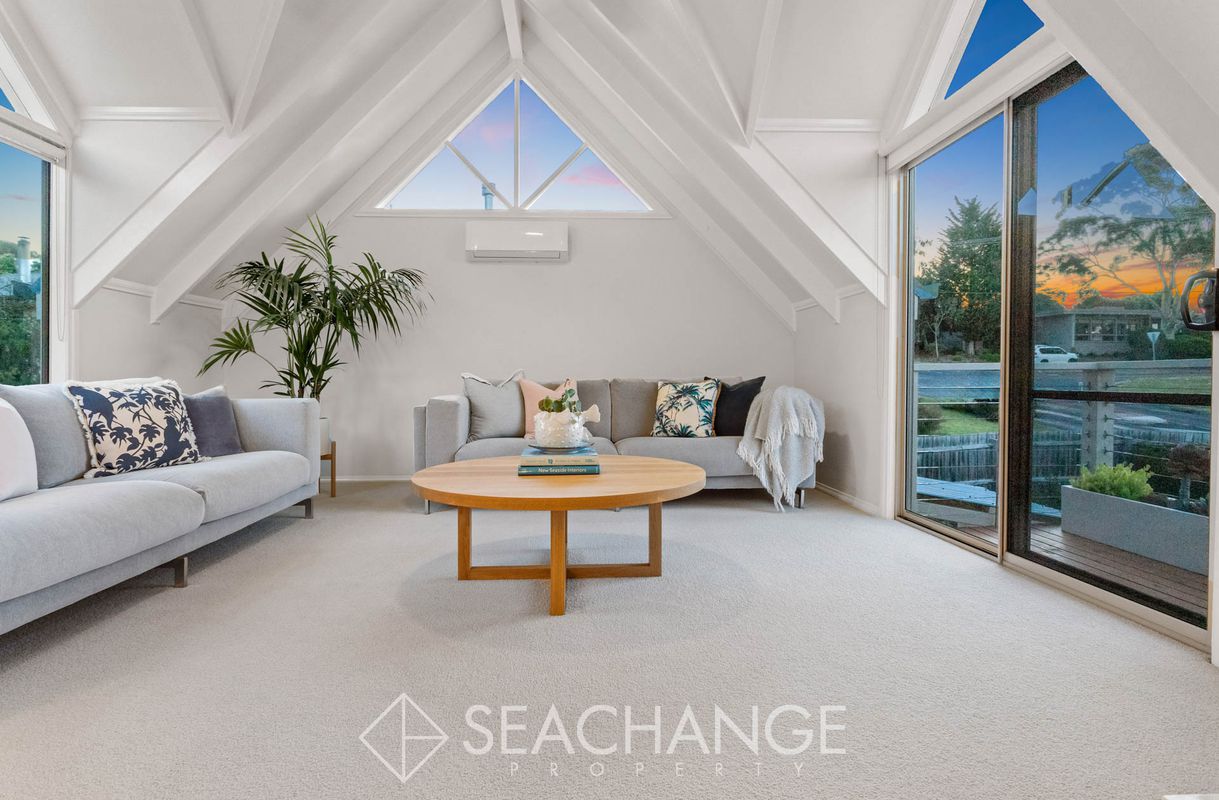

| 4 Beds | 2 Baths | Approx 675 m2 | 2 car spaces |

An incredible size family home boasting a spacious layout, ideal separate living zones, modern design and sparkling northwest facing vistas of Port Phillip Bay to Arthurs Seat.
The functional plan hosts a fifth bedroom or home office downstairs, a convenient guest powder room, sunken main lounge and generous size rumpus space. Through French doors off the main living area, enter into a socially focused kitchen featuring an island bench and quality 900mm appliances. This stylish family zone complete with hardwood floors features an open-plan living and dining area.
Outside extends the entertaining opportunities as dual sets of timber bi-fold doors connect the covered alfresco family entertaining deck with a feature fireplace, BBQ area and private easy care rear yard.
Upstairs, the master bedroom adjoins a generous walk-in robe and large modern ensuite, while the other three over-sized bedrooms share a quality principal family bathroom. Access the northwest facing balcony to admire gorgeous sunsets, stunning water views and sparkling lights of Arthurs Seat.
Features include:
4 large bedrooms.
Spacious master with walk-in robe and large ensuite.
5th bedroom or study.
Modern upgrades to ensuite and main bathroom, featuring walk in showers.
Newly carpeted throughout.
Blackwood kitchen with granite benchtops.
Ducted heating and evaporative cooling ensure seasonal comfort.
Multiple living zones plus refreshed guest powder room.
3 walk-in robes plus built in cupboard space including under-stair storage.
Internal access double lock-up auto garage, with rear roller door plus handy additional parking.
Only a few steps from laundry door to washing line.
Private fully fenced near level allotment with established landscaping of 675m2.
Ample space to add a pool if required (STCA).
NBN Fibre to the Node plus 5G coverage.
Approx. 39 squares in size.
It’s a winning opportunity to enhance your lifestyle, minutes to the sandy beaches, foreshore reserves, skate park and BBQ facilities. Mornington’s Main Street precinct and a selection of local schools are nearby, with easy access to public buses. Enviably located, tucked in a quiet arc of a highly-sought after Crescent, yet less than 1km from two major supermarkets. Entertain friends and family in an ideal setting perfect for children and pets.
For further information contact the agent Rob Lewis on 0450 209 007 and see our website www.seachange Property.com.au for Open for inspection times.




4 large bedrooms.
Spacious master with walk-in robe and large ensuite.
5th bedroom or study.
Modern upgrades to ensuite and main bathroom, featuring walk in showers.
Newly carpeted throughout.
Blackwood kitchen with granite benchtops.
Ducted heating and evaporative cooling ensure seasonal comfort.
Multiple living zones plus refreshed guest powder room.
3 walk-in robes plus built in cupboard space including under-stair storage.
Internal access double lock-up auto garage, with rear roller door plus handy additional parking.
Only a few steps from laundry door to washing line.
Private fully fenced near level allotment with established landscaping of 675m2.
Ample space to add a pool if required (STCA).
NBN Fibre to the Node plus 5G coverage.
Approx. 39 squares in size.



4 Don Court, Rye
| 3 beds | 2 baths | 4 car spaces |

5 Burong Court, Mount Eliza
| 4 beds | 2 baths | 2 car spaces |

18 Somerset Drive, Mount Martha
| 4 beds | 2 baths | 2 car spaces |

