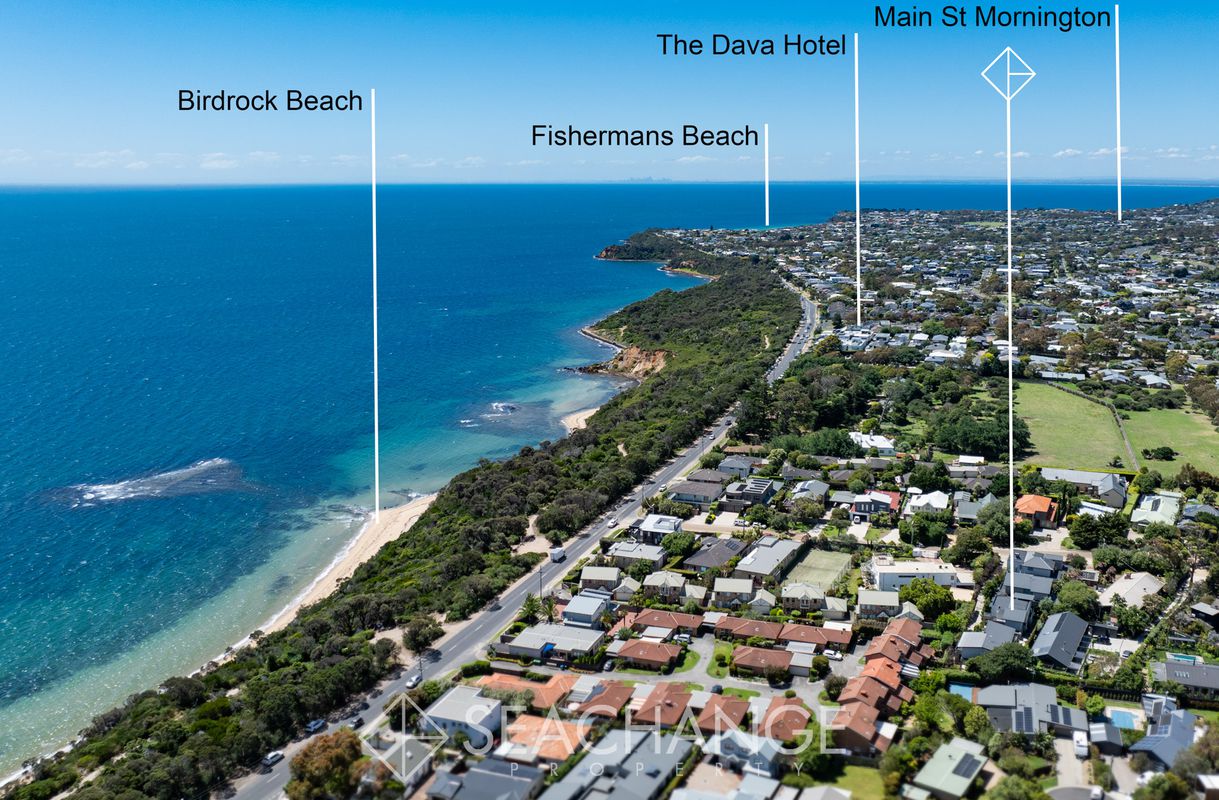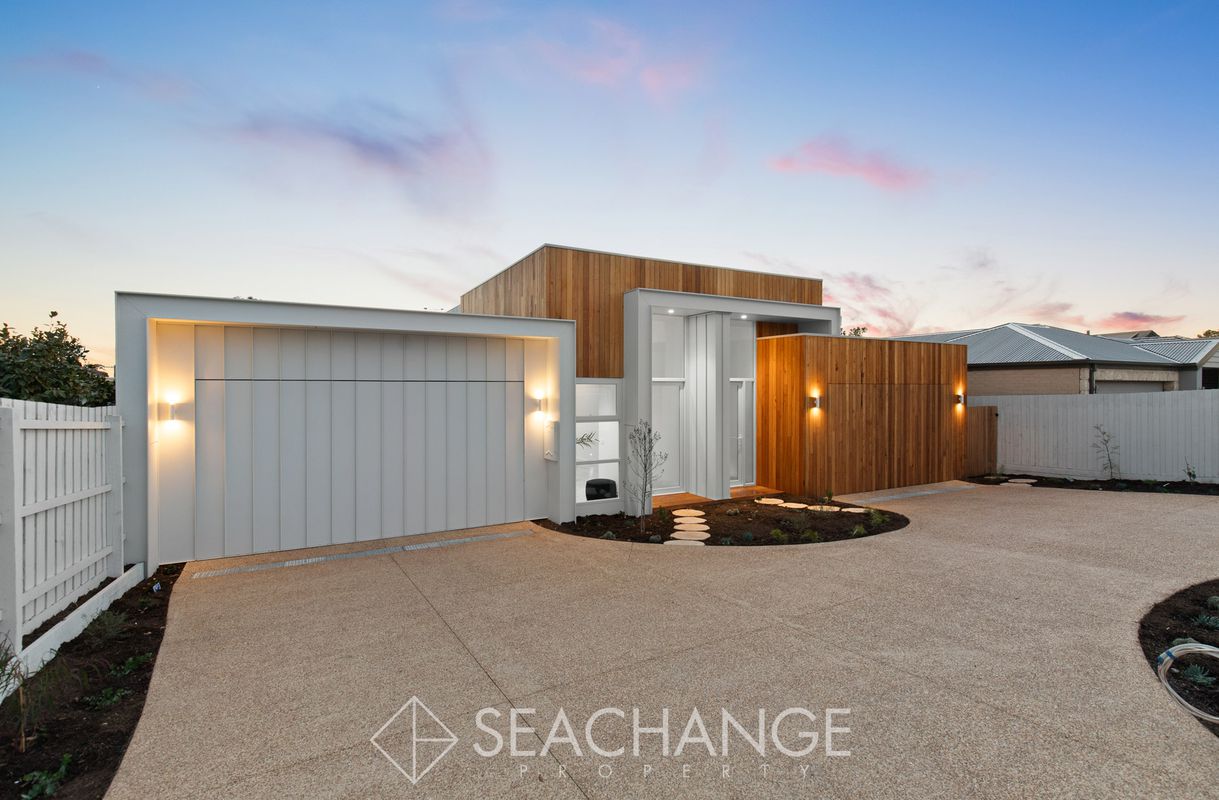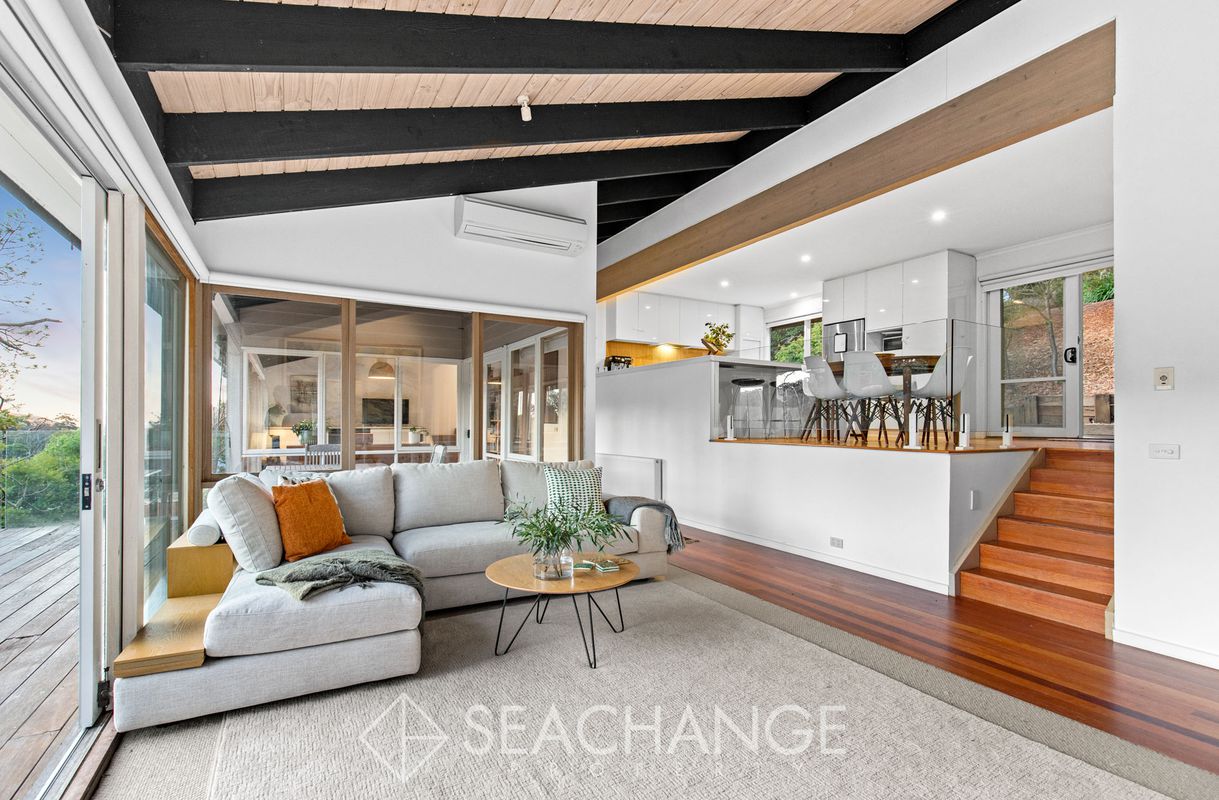

| 4 Beds | 3 Baths | Approx 380 m2 | 2 car spaces |

Lot 1/40 Bayview Road is located around the corner at (TBA) 37 Oakland Street, Mornington. No ownership Corp fees, separate title.
Destined to deliver an effortless coastal lifestyle with convenience and appeal, this separately titled double-storey home with its own street frontage will excite those seeking a quality built 4-bedroom home on independent low-maintenance allotment.
Living only moments from Main Street, Fisherman’s Beach, and Dunns Road Civic Reserve. Promising the comfort of contemporary design, this home reflects a chic coastal tone conceptualised through stylish design, natural finishes, and a neutral palette.
Live life the easy way on this under 400m2 allotment with Hamptons style fencing, front auto gate, complementing alfresco, private lawn.
Lock and leave yard. Brand new quality home without the work.
Quartz-finished kitchen comprising butler’s pantry and designer tap ware.
Ground floor guest / Master bedroom with ensuite and walk-in robe.
Upstairs exclusive Master suite complete with ensuite and walk-through robe.
Including two robed bedrooms and convenient additional living / retreat space.
Engineered timber flooring in ‘Washed Oak’.
Quartz-finished kitchen, butler’s pantry and designer tap ware.
ILVE Built-In Microwave, Miele, and Asko stainless steel appliances.
Pounder room
Silvertop Ash alfresco entertaining deck.
Ducted Heating and Cooling.
Auto security entry gate
Moments to the beach, park land reserve and shopping.
For further information contact the agent Rob Lewis on 0450 209 007 and see our website www.seachange Property.com.au for Open for inspection times.





Ground floor Master or guest bedroom with ensuite and semi walk-in robe.
Upstairs main Master bedroom with water views, ensuite and walk-in robe.
Meals, Kitchen and living combined downstairs.
Separate lounge upstairs.
Double Glazing.
Ducted Heating and Cooling.
Engineered timber flooring in ‘Washed Oak’.
Quartz-finished kitchen, butler’s pantry designer tap ware and fridge plumbing.
ILVE Built-In Microwave, Miele, and Asko stainless steel appliances.
Quartz-topped benchtops in all bathrooms.
Designated laundry, ground floor powder room.
Remote double garage with rear roller door.
Timber Silvertop Ash alfresco entertaining deck.
Private easy-care landscaping on a 380 sqm (approx.) allotment.
Hamptons' style fencing and automatic driveway gate.
Moments to local schools, park land reserve and shopping centers.



8B Birdrock Avenue, Mount Martha
| 3 beds | 2 baths | 2 car spaces |

1 / 731 Nepean Highway, Mornington
| 3 beds | 2 baths | 2 car spaces |

44-46 McGregor Avenue, Mount Martha
| 4 beds | 3 baths | 2 car spaces |

