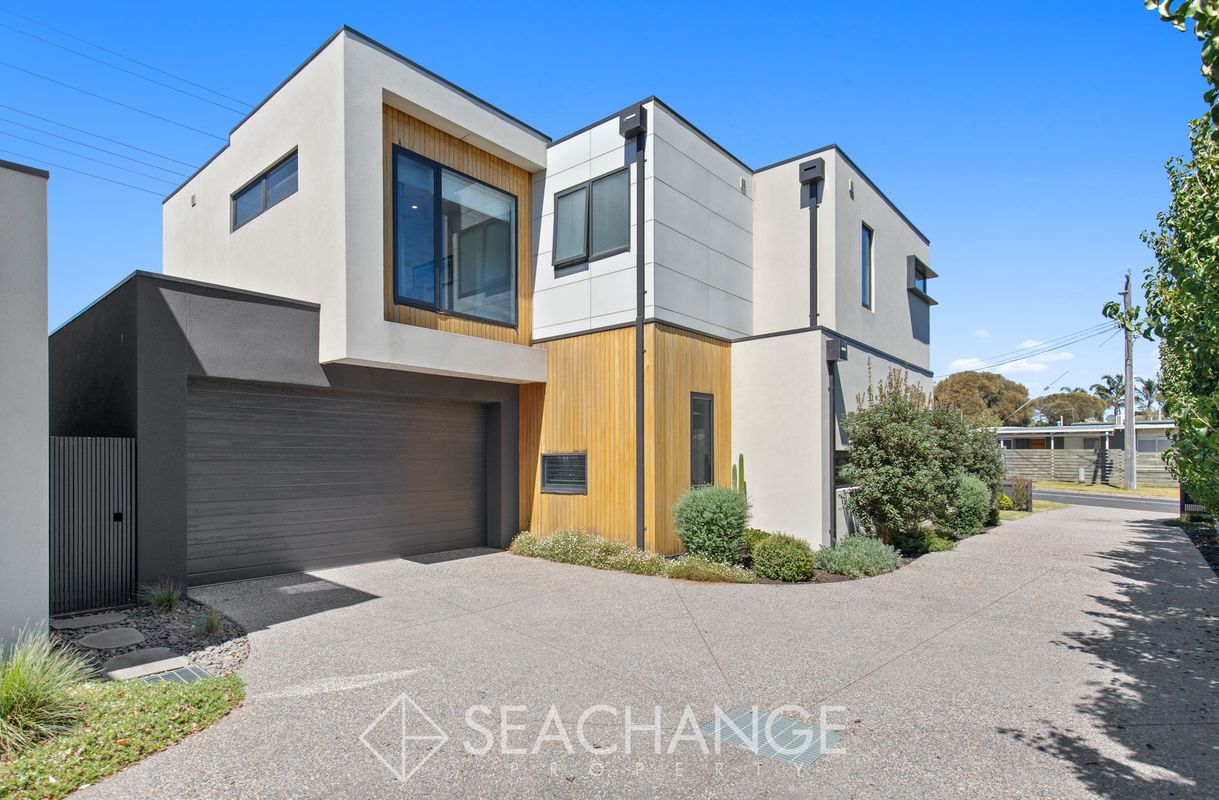

| 4 Beds | 2 Baths | Approx 710 m2 | 2 car spaces |

Capturing leafy aspects at every opportunity, a collection of family-friendly zones converges on a beautifully updated kitchen where light-filled proportions and a sweep of Stainless steel appliances entice the entertainer. Stone benchtops and a designer aesthetic enhance functionality, before ample glazing carries connection across a timber deck with a direct line of sight to the huge rear yard for kids and pets to play.
Green hedges offer privacy to the rear while eye-catching, yet easy-care gardens border ample space for the children to play. A rear roller door invites easy access through a double garage for trailer or toy parking, while a generous shed ensures functionality, for all the garden tools.
A serene master bedroom with walk-in robe and newly renovated ensuite introduces accommodation, before two secondary robed-bedrooms and family bathroom occupy their own zone towards the rear. Double doors create a dramatic entrance to a dedicated home office or potential 4th bedroom, while leafy outlooks soften every room. Gas ducted heating and split-system air conditioning combat the seasonal changes, with new quality carpets, fresh paint, and outdoor decking enhance the already existing package. This prized family home bolsters the parameters of family living with every imaginable desire.
Offering a collaboration of exemplary entertaining and stylish sophistication across a free-flowing floorplan, a serene setting unfolds beyond the private peripheries to reveal abundant reserves, walking tracks, public transport, and lively retail and cafe scenes.
Meandering weekend walks uncover Bentons Square Shopping Centre, Dunns Road Civic Reserve Recreation Centre and Skatepark, and Benton Junior College, whilst an adventure to the coastline ensures a desirable locale.
Priced perfectly this value packed home presents immaculate to families or retirees looking for a secure home in one of Mornington's most desired locations.
For further information contact the agent Rob Lewis on 0450 209 007 and see our website www.seachange Property.com.au for Open for inspection times.




Year Built: 2000
Master bedroom with walk-in robe and newly renovated ensuite.
Dedicated home office or potential 4th bedroom.
Formal and informal entertaining space.
Stunning kitchen with Westinghouse appliances entices the entertainer.
Stone benchtops and a designer aesthetic enhance functionality.
Gas ducted heating, split-system air conditioning, fresh paint and quality carpets.
Timber deck with a direct line of sight to the rear garden.
Rear roller door invites easy access through a double garage.
710sqm (approx.) allotment with eye-catching yet easy-care private gardens.



37 Dusky Drive, Safety Beach
| 3 beds | 2 baths | 2 car spaces |

1 / 769 Nepean Highway, Mornington
| 3 beds | 2 baths | 2 car spaces |

