

| 3 Beds | 2 Baths | 2 car spaces |

Modern family-focused floorplan where the ensuited master bedroom is conveniently located on the lower floor with twin basin ensuite and a handy walk-through robe. Perfectly located within easy walking distance to Sandy Beach, Dava St Shops and coastal clifftop walks. This three-bedroom spacious townhouse with twin living is on a rare 426m2 allotment (approx.) with a beautiful house-sized rear yard made private by established olive tree-lined hedging.
An open-plan layout in the living, dining and kitchen area gifts the communal zone with an impressive fluid atmosphere which extends outdoors to the decked alfresco pergola. All Blanco-appliances including a stainless-steel dishwasher and chef’s oven add to the appeal while caesarstone benchtops and soft-closing cabinetry finish the cooking space. Further on, the powder room and laundry are tucked away inconspicuously.
The upper level is dedicated to the sleeping domain comprising the remaining robed bedrooms, children’s retreat, central bathroom and observation terrace with elevated views of the seaside surrounds.
Understairs storage, an oversized garage with internal access and off-street driveway parking benefits everybody. This 6-star energy rated timber and limestone residence also includes an alarm system, Rinnai Infinity continuous hot water, reverse-cycle heating/cooling, double-glazed windows, high ceilings, square-set cornices, internal remote blinds, versatile exterior sun shades and 2060L tank water.
Local parks, shops and the stunning blue waters of Port Phillip Bay are just moments away from this quality creation by Simon Williamson Constructions (HIA Victorian Home of The Year Winner). Enveloped by landscaped low-maintenance gardens, this opportunity delivers a relaxing carefree atmosphere and ticks every box on the seaside objective wish list.


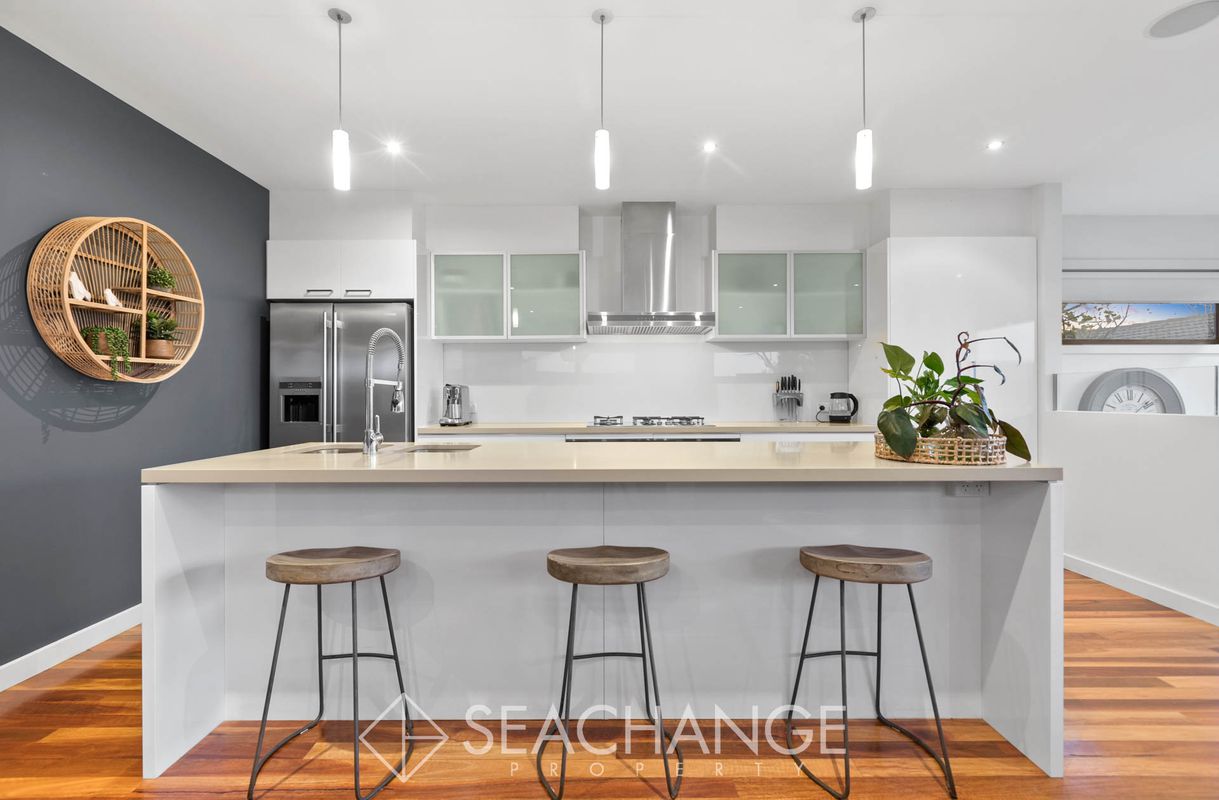
3 / 12 Townsend Lane, Mornington
| 3 beds | 2 baths | 1 car space |
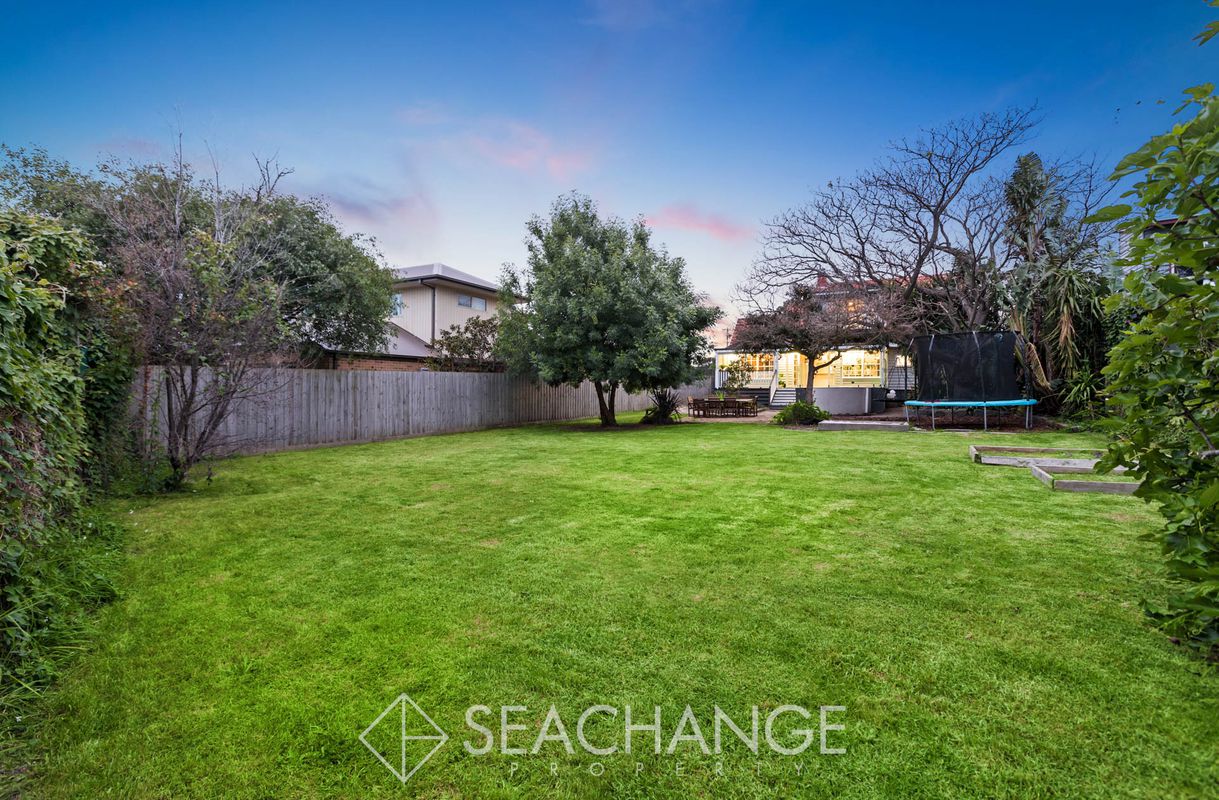
789 Nepean Highway, Mornington
| 4 beds | 2 baths | 4 car spaces |
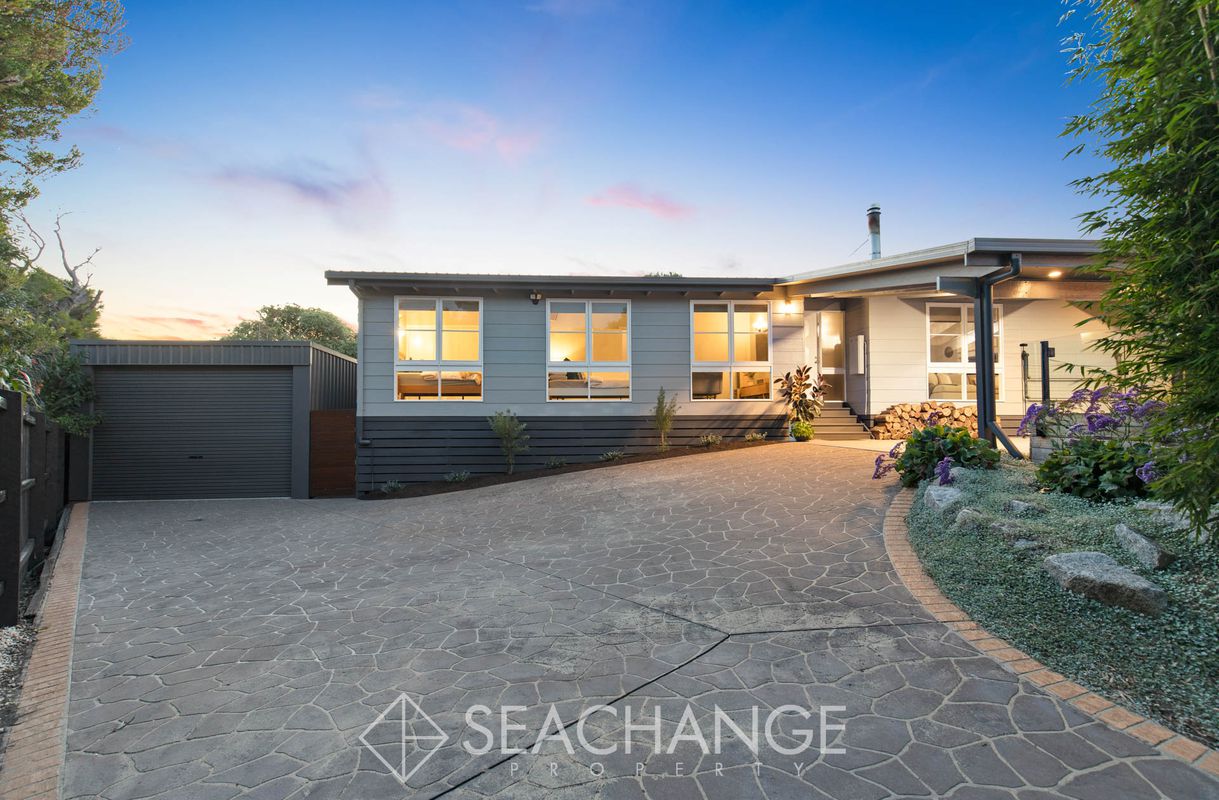
4 Don Court, Rye
| 3 beds | 2 baths | 4 car spaces |
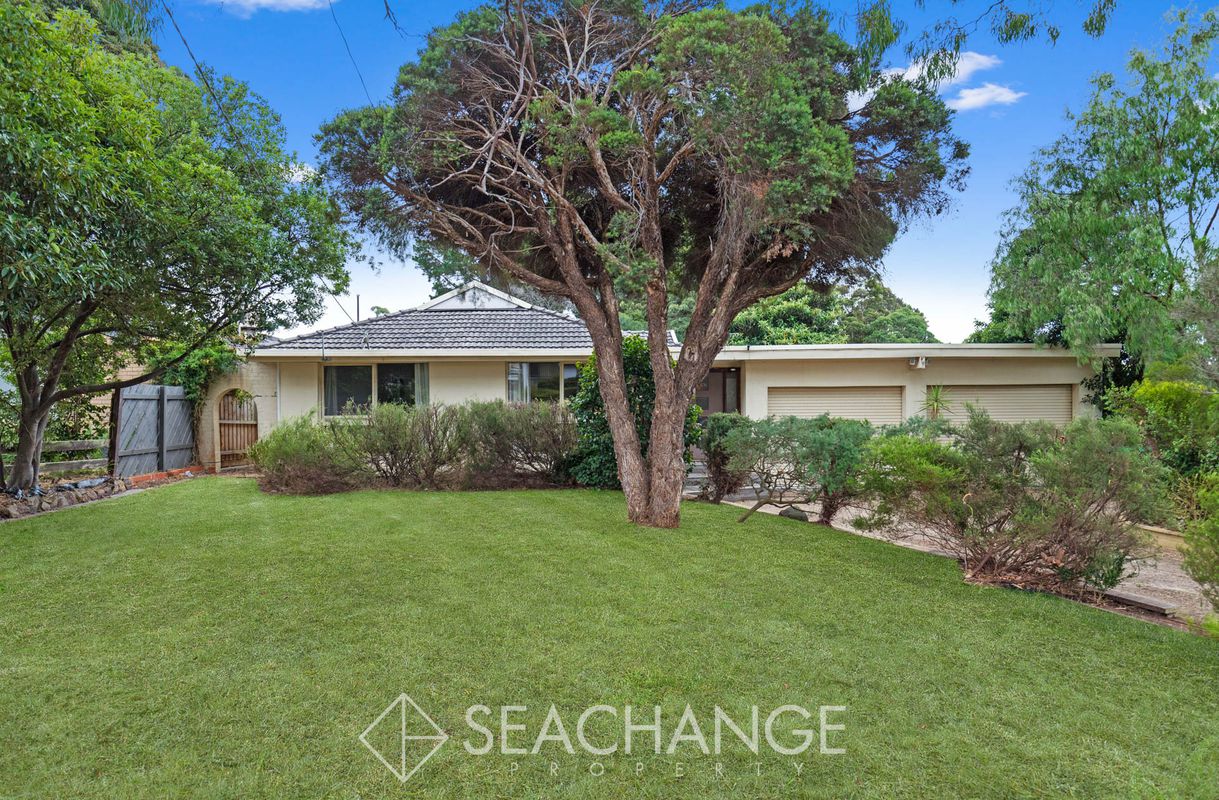
5 Burong Court, Mount Eliza
| 4 beds | 2 baths | 2 car spaces |
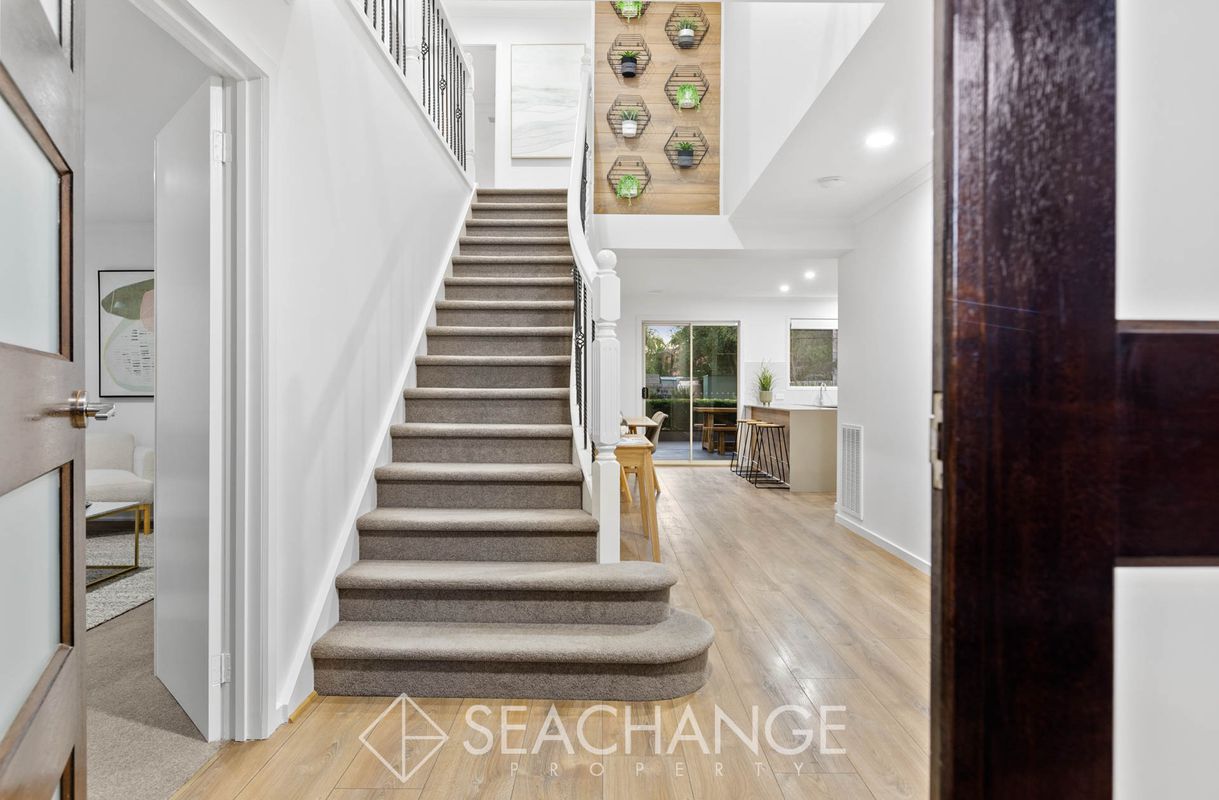
18 St Mitchell Circuit, Mornington
| 5 beds | 2 baths | 2 car spaces |